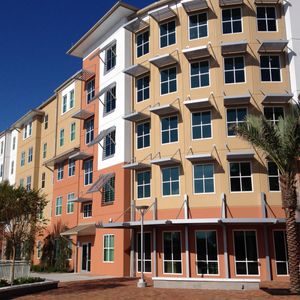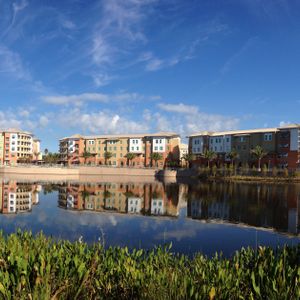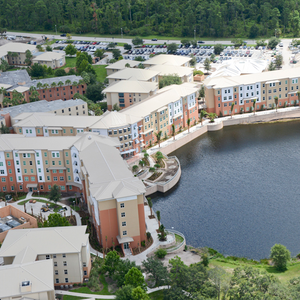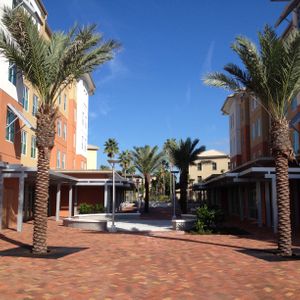University of Central Florida Neptune Community
University of Central Florida Neptune Community
The University of Central Florida took advantage of the benefits a complete precast concrete building system offers in the construction of a 671-bed dormitory in its Academic Village.
Combining architectural and structural precast concrete components is becoming a format of choice for many design and construction teams. This type of design is centered around a kit-of-parts approach, which speeds up the design and construction timeframes while allowing design flexibility and price certainty during the initial stages of design.
“The proactive planning, communication and execution by the precast BIM/engineering team allowed the rest of the trade contractors to plan their workflow schedule and perform all of their required tasks working in a safe and quality-oriented environment throughout the project.”
- Jeff Jennings, President, Jack Jennings & Sons Construction Services
From first mobilization to the site to occupancy, the precast concrete wall panels, which are designed to carry the floor load of the hollow core plank, were installed in 16 months.
“The seamless delivery system that the Gate Precast team provided from precast engineering, plant production to precast erection was what made this project successful and allowed us to complete a very aggressive school schedule on time for our client at UCF.”
- Jeff Jennings, President, Jack Jennings & Sons Construction Services
LOCATION
Orlando, FL
ARCHITECT
BBM | GRC Architects





