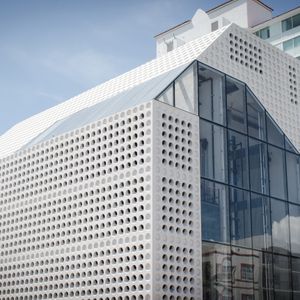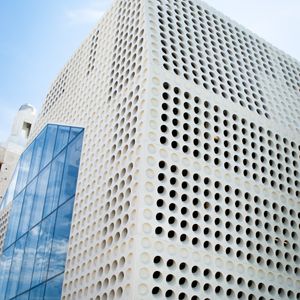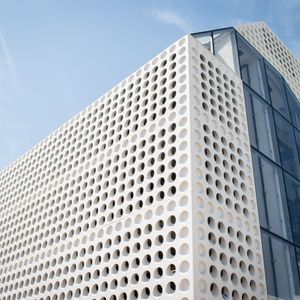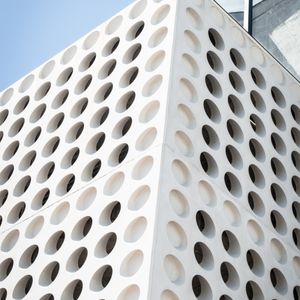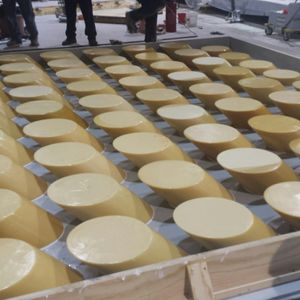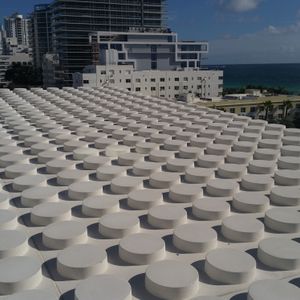Faena Park
Faena Park
OMA's design of Faena Park, a 6-story, 235-car parking structure, elevates what parking structures can become. Located in a Miami Beach art district, the building’s elevators, which are exposed on the street, transport vehicles between levels while an architectural precast concrete façade of leaning elevations with angled perforations allows for adequate airflow with controlled views of the beach.
To create a cavity between the precast panels and the roofing system, the precast panels sit on top of specially designed pedestals, which allow them to be removed easily to access HVAC and help with waterproofing.
The craftsmanship and precision of the white precast concrete panels speak to the high degree of coordination required across the entire design team. Faena Park bridges a gap between design and fabrication. The façade system relied on BIM technology and cutting-edge CNC technology to fabricate molds durable enough to achieve a high level of precision and uniformity required throughout the project.
The parking garage also includes two retail spaces, one on the ground level and the second located above the parking levels.
AWARDS
- (2017) PCI Design Awards: Sidney Freedman Craftsmanship Award
- (2016) PCI Design Awards: Best Façade-Only Parking Structure
- (2016) PCI Design Awards: Harry H. Edwards Industry Honorable Mention
VIDEOS
LOCATION
Miami Beach, FL
ARCHITECT
OMA


