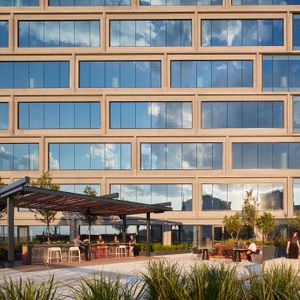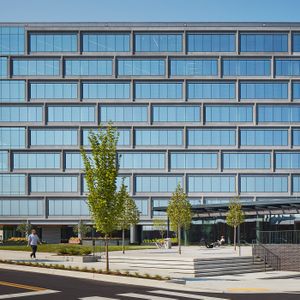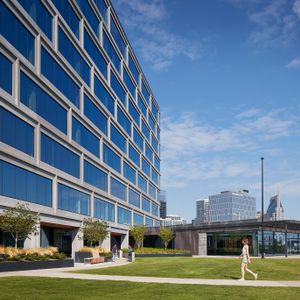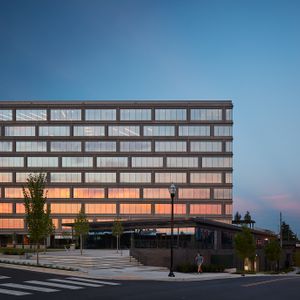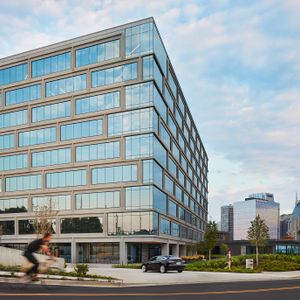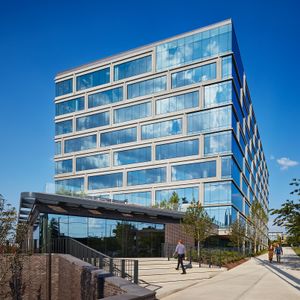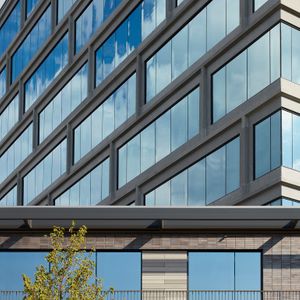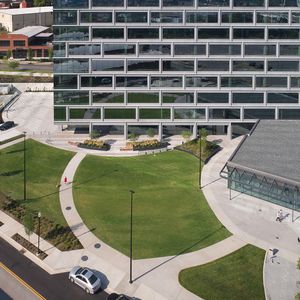Peabody Plaza at Rolling Mill Hill
Peabody Plaza at Rolling Mill Hill
Located on a bluff overlooking a river, the 10-story Peabody Plaza is positioned in the vibrant live, work and play Rolling Mill neighborhood adjacent to the intersection of two main commuter routes. The development replaces an existing parking lot with 290,000 square feet of office, retail and restaurant space, along with an adjacent park.
The architect, HASTINGS of Nashville, and GATE Precast of Ashland City, TN, worked collaboratively to create the façade, which is patterned with precast concrete panels, brick, and glass. This artistic combination, which looks more like a painting than a structure on a sunny day, earned the project Best Office Building in PCI’s 2021 Design Awards. The $2.1 million façade’s pattern is derived from the organization of the adjacent historic trolley barns and erodes to all-glass southeast and northwest corners to denote major entry locations.
"Since the precast was a major design element as well as a large percentage of the building skin, its affordability and quick erection time were key elements in keeping the building on schedule and on budget."
– Chuck Gannaway, HASTINGS
The precast was designed to utilize as much of the material’s inherent properties as possible. The horizontal spandrel and vertical elements come with a central 6-inch rib extrusion that creates depth in the façade pattern. GATE further accentuated the depth by lightly acid etching the rib component, leaving its finish lighter and homogenous, while deeply polishing the larger adjacent back body faces to reveal black granite aggregate.
“The versatility of the precast and wide range of expression that is inherent in the material and process were critical in allowing the team to generate a form and finish like no other in Nashville or the southeast region.”
– Chuck Gannaway, HASTINGS
Given its abundance of use at Peabody Plaza, precast’s affordability and quick erection time were also key elements in keeping the building on schedule and on budget.
At the southeast corner, the main floor of the building features structural columns wrapped in polished precast, and at the building corners facing downtown, the larger precast face was eroded and replaced with spandrel glass to signal significance subtly.
“The precast concrete was essential in allowing the design team to meet the desired goals of an efficient and cost-effective building while creating a dynamic and distinguishable design.”
– Chuck Gannaway, HASTINGS
AWARDS
- (2023) The Chicago Athenaeum Museum of Architecture and Design: American Architecture
- (2021) PCI Design Awards: Best Office Building
- (2020) ABC Greater Tennessee Excellence in Construction Awards: Eagle Award
- (2020) ABC Greater Tennessee Excellence in Construction Awards: Merit Award
RELATED STORIES
VIDEOS
LOCATION
Nashville, TN
ARCHITECT
HASTINGS


