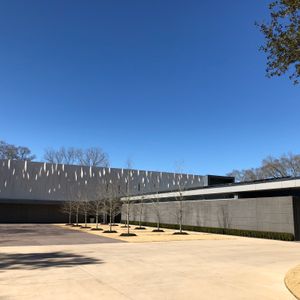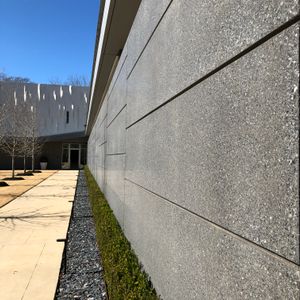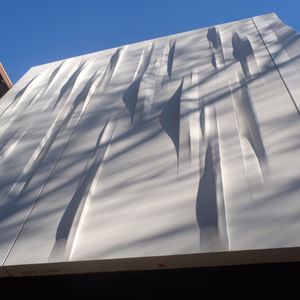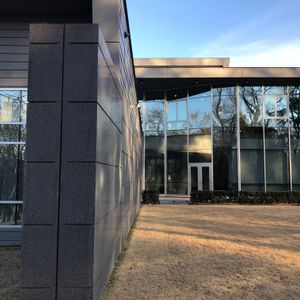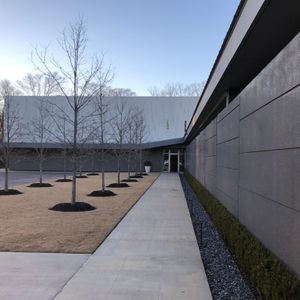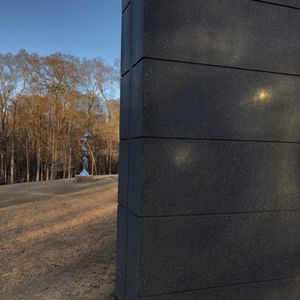Private Residence
Private Residence
This single-family residence, located in a wooded area hidden at the edge of a bayou, uses concepts of conceal and reveal to create a relationship between architecture and landscape.
One to One Design, LLC exploited the properties of concrete and contemporary fabrication techniques to create a sculptural, performative building enclosure.
The façade consists of two primary walls that are organized perpendicular to one another and form the entertainment wing on the ground floor and the private wing on the second floor. These two walls form the boundaries of the motor court, which is the first public space you arrive at, as the entry road bends and emerges from the trees to this dramatic clearing.
The ground floor features polished, dark black architectural precast walls. On the second floor, the levitated mass façade spans 120 feet and dramatically display light and shadow as the sun moves across the undulating architectural panels. The mix design for these panels include TX Active admixtures for its “self-cleaning” properties which ensure the panels remain white in the subtropical climate.
One to One Design, LLC worked with GATE Precast to develop a method of aggregating and casting nine CNC-milled primitives to create sculptural ‘waves’ arranged in various ways so that each of the second floor precast panels were unique when cast. The use of BIM and digital analysis was critical in this collaboration.
LOCATION
Southern, LA
ARCHITECT
One to One Design, LLC


