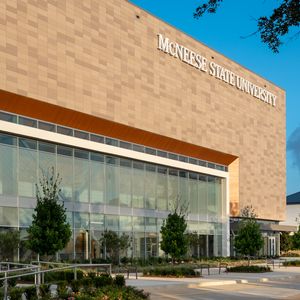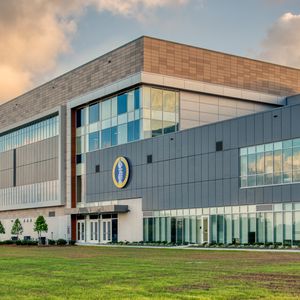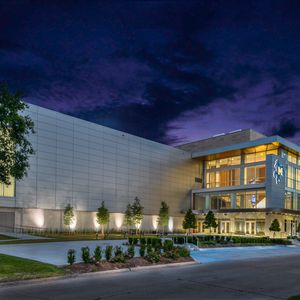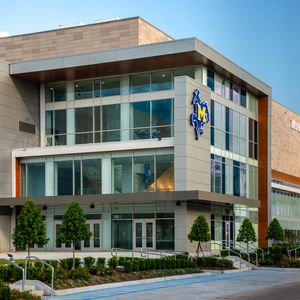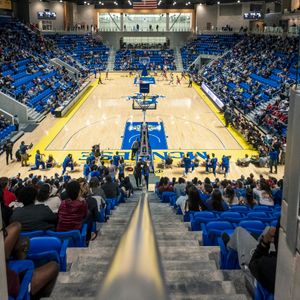Legacy Center, McNeese State University
Legacy Center, McNeese State University
Legacy Center (originally named Health and Human Performance Complex) is a 138,000 SF multi-story arena for McNeese State University's Athletics and Health and Human Performance programs. General seating is 4,000 seats in the main arena and 600 for the volleyball court. The building includes six classrooms, twelve faculty offices and a sports training center that serves as a hands-on learning laboratory for exercise physiology students.
Collaboration between the architects, GATE and others began early in the design phase which helped minimize issues later in construction. Together they developed a precast concrete design concept that considered the building form, exterior materials, functionality and aesthetics.
The façade consists of insulated precast concrete panels that helped keep costs down while providing exterior and interior surfaces. Embedded terracotta was used on the exterior to achieve a modern aesthetic that allowed the design team to create unique textures and patterns that represented existing campus architecture while using modern design techniques. Not only was precast used on the exterior, but it was also used for the risers, supported by steel, inside the arena as well.
Precast concrete offers various advantages such as resiliency, durability, cost efficiency and quality control at the plant versus on-site. Using precast as the cornerstone of the building enabled the design team to align all of the façade elements and meet expectations for the building's longevity. The precast panels are expected to last up to 50 years, giving the arena a much longer life span than other materials would have; thus, reducing long-term life-cycle costs. Additionally, the precast panels are maintainable and durable, two major necessities in an area such as Southern Louisiana which is known to receive a lot of rain, humidity and extreme weather. With minimal access points for moisture, the precast concrete panels provide a nice shield for the interior makeup of the wall system which is a huge benefit to the integrity of the exterior system. The precast concrete panels also hold up to the harsh environment and give the arena an iconic appearance that blends well with the rest of the campus.
The University had a tight schedule and hard deadline for completion. It was a priority to get the building enclosed so that the interiors, especially the gym flooring, could acclimate to the ambient temperature and humidity before they were installed. While the structure and the façade were critical, the interiors were just as important to the schedule.
“It really comes down to the sophistication that GATE provided to our project and the ability to work directly with them.”
- David Borel
Project Architect, Randy M. Goodloe Architects
Given the project's location, it was important to use a façade system that could withstand severe weather conditions. Ultimately, precast created the best chance for the building to withstand a catastrophic event. By nature, the design of the arena had to be resilient to accommodate the programs and people that engage the space daily. In this case, it also had to be resilient against potential storm damage. Two years after the arena's completion, Hurricane Laura, a category 4 storm, devastated the university. Hurricane Laura brought 160 mph winds with gusts up to 180 mph. The precast façade, built to withstand 140 mph winds, performed well and withstood debris impact whereas other façade materials did not fare as well.
“Due to the positive pressure inside the building, metal panels on the side [of the arena] were blown outward. Overall, while there was substantial interior damage if the precast and terracotta panels had failed in any way, the damage would have been catastrophic."
- Randy M. Goodloe
AIA, APAC Architect
"I believe the precast façade undoubtedly withstood repeated debris impact during the storm. That demonstrates the resiliency of these panels that can take that abuse and still provide an economical façade.”
- Greg Litterick
Vice President, Thornton Tomasetti
RELATED STORIES
- McNeese State University Health and Human Performance Complex
- Unique Precast Concrete Projects Demonstrate Resiliency - Case Studies - McNeese State University H&HP
VIDEOS
LOCATION
Lake Charles, LA
ARCHITECT
Randy M. Goodloe, AIA, APAC Architect | Crawford Architects


