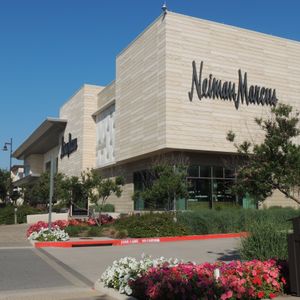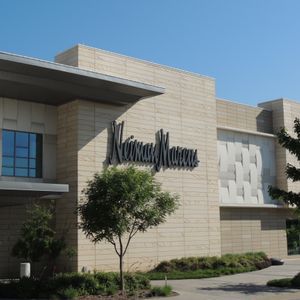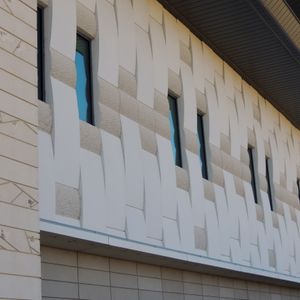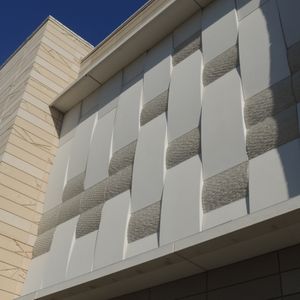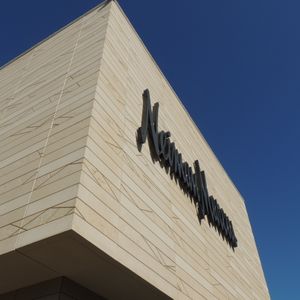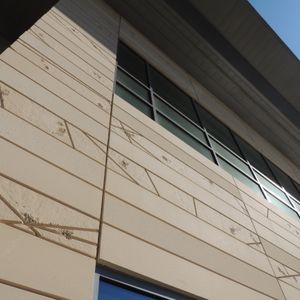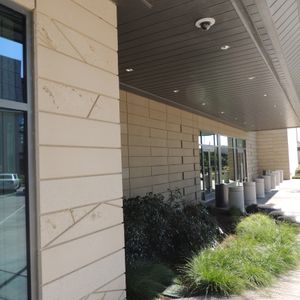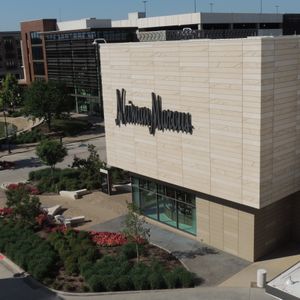Neiman Marcus
Neiman Marcus
The newly designed Neiman Marcus replaces one of the chain’s oldest store locations which has a deep history and many loyal customers in the market.
The new flagship department store represents an approach to design that both reaches out to new customers and their needs and seeks to maintain its current client base who have been loyal to the retailer in Fort Worth for over fifty years.
The schematic design of the project included areas of architectural precast along with various other finish materials including stone masonry veneers and a feature element of stainless steel “ribbon weave” that was to wrap around the building symbolically representing a textile ribbon on a gift.
GATE Precast’s design–assistance proved invaluable when a fourth-quarter decision to include more precast in the design threatened to delay the project.
Preliminary pricing efforts revealed the potential for significant cost savings by using additional architectural precast to replicate the stone masonry veneer components from schematic design by allowing for the elimination of the backup wall framing along with sheathing, weather barriers and masonry anchorages in those areas of the building providing not only cost savings, but time savings.
After this evolution in the design, the architect continued to look for ways to expedite the construction of the envelope. The cost of the stainless steel ribbon weave and the significant time that would be required by the artisan who had been approached to fabricate and install the feature elements in similar fashion to the installation of an art piece came into real consideration. GATE Precast produced beautiful, white-sparkling ribbon feature panels that adorn the major sides of the building with architectural precast concrete.
“We literally had three months to go from a tentatively approved schematic design to full construction documents,” says Jason Hyatt, construction administrator with Alamo Architects in San Antonio. “Because of the design-assist process, we made it just fine. And at the end of the day, the bids came in closely stacked, and all very close to our preconstruction estimates.”
LOCATION
Fort Worth, TX
ARCHITECT
Alamo Architects


