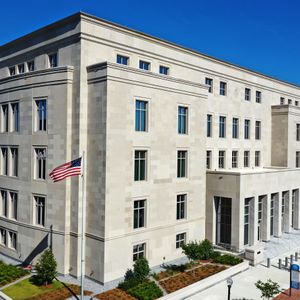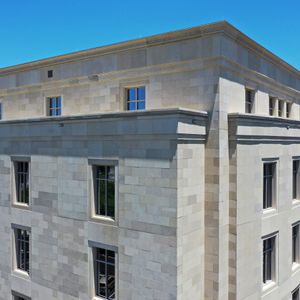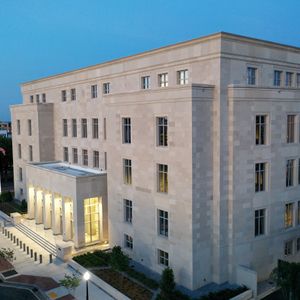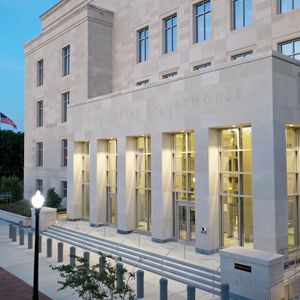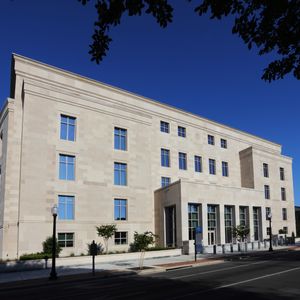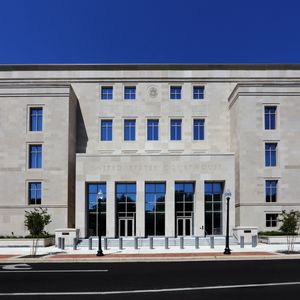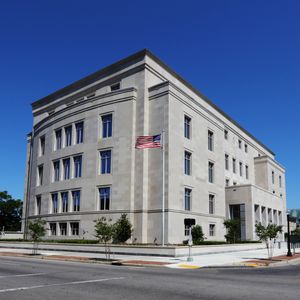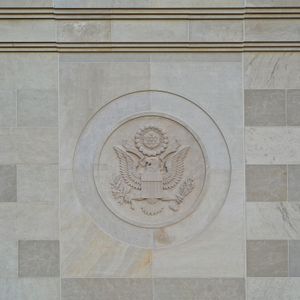U.S. District Federal Courthouse, Pensacola
U.S. District Federal Courthouse, Pensacola
Precast concrete armors the remodeled U.S. Courthouse against natural and manmade disasters.
Built in 1997 by the U.S. General Services Administration (GSA), the U.S. District Federal Courthouse in Pensacola, FL, was plagued by water intrusion issues before it even opened for public use. For nearly 20 years, the federal government spent millions of dollars trying to solve the problem, but ultimately the building had to be evacuated due to health concerns about black mold.
This was a high-profile project. The courthouse had to be shut down and tenants temporarily relocated. Not only did the water intrusion problems have to be solved, but the courthouse’s appearance needed to be redesigned to look like a U.S. courthouse while accommodating as much as possible from the existing building.
“It had to present the image of a United States courthouse — to have that sense of permanence about it."
- Christopher Noel
Senior Vice President of TTV Architects, Jacksonville, FL
The courthouse also had to be designed and built to withstand blasts and natural disasters such as hurricanes. All this meant that a renovation was in order. Precast concrete was a cost-effective solution that essentially addressed both problems, giving the structure the security it needed, while also sealing and protecting it from exterior moisture.
"Using precast cladding, we essentially designed and constructed a blast wall on the exterior of the building. And on the interior, we added structural steel to anchor the panels for additional strength."
– Kym Davis
Project Executive, W. G. Yates & Sons Construction Co., Biloxi, MS
It is interesting to note that the building's façade is 6" thick and embedded with 2" of rustic-finish limestone. To meet tolerance requirements, the limestone supplier used the Revit model to hand carve the limestone and then shipped the material to GATE’s prefabrication facility. The stone comes from the same quarry as the limestone on the Empire State Building in New York, N.Y., and gives the building a striking look.
The articulation of the window openings and the various façade elements, such as the corners and horizontal banding, also make a statement about the building’s prominence and longevity.
The architects collaborated extensively with GATE, using data from their respective BIM models. The interior walls had to be completely removed from the existing courthouse. The entire envelope was removed, designed and rebuilt very carefully.
As a means to attach the panels and provide additional strength to the structure, the project team cored through the building’s concrete block and attached each panel with a special connection to a structural steel frame within the building’s interior. Some cores were 8 to 10 feet deep.
The architectural precast was also optimal for a site with nonexistent laydown space. GATE had to deliver the panels to the site “just in time” as the project team worked its way around the building.
"The site is located at a major intersection, so we couldn’t bring in a lot of material. We had to coordinate closely to ensure GATE’s deliveries came when needed."
– Kym Davis
Project Executive, W. G. Yates & Sons Construction Co., Biloxi, MS
Ultimately, using precast concrete allowed the team to meet each of the project's goals and gave them more control over cost, schedule and risk, while also providing an attractive architectural appearance appropriate for a courthouse.
VIDEOS
LOCATION
Pensacola, FL
ARCHITECT
TTV Architects | Beyer Blinder Belle Architects


