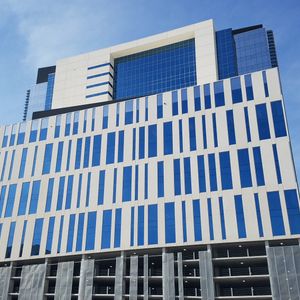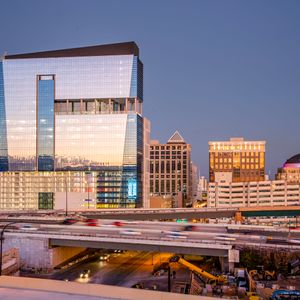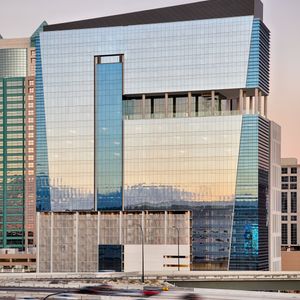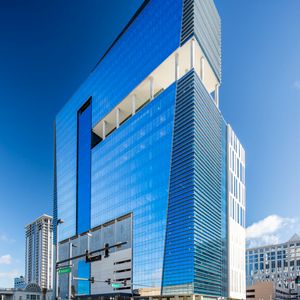Truist Plaza at Church Street Station
Truist Plaza at Church Street Station
HuntonBrady’s architectural design showcases the 25-story 601,000 SF mixed-use high-rise tower as two slender vertical masses. The eastern half utilizes a pattern of intertwining glass and architectural precast panels which filter the views of the downtown environment. The western half utilizes an all-glass curtainwall system to maximize uninterrupted views of the Florida landscape.
HuntonBrady worked with Austin Commercial and GATE Precast during the design phase to develop a cost-effective solution for this dynamic façade composition that provides intriguing framed views of the city landmarks.
Incorporating architectural precast concrete on approximately 25 percent of the floor perimeter achieved significant cost savings for the project, which was originally designed with glass curtainwall on 100 percent of the office building floors.
Precast concrete also reduced the window-to-wall ratio, allowing for a more energy-efficient HVAC design.
AWARDS
- (August 2020) Downtown Orlando Partnership Gold Brick Award of Excellence
LOCATION
Orlando, FL
ARCHITECT
HuntonBrady Architects





