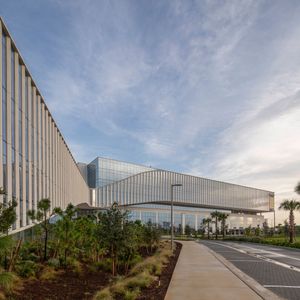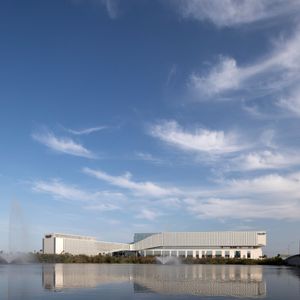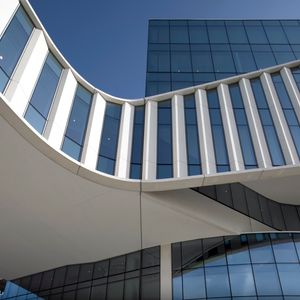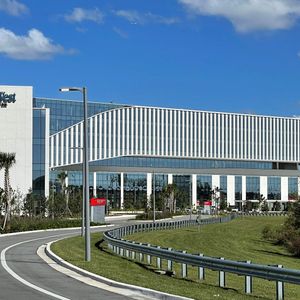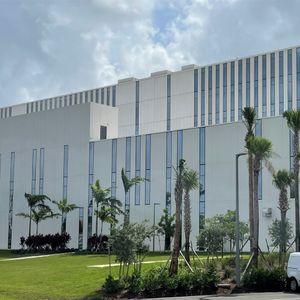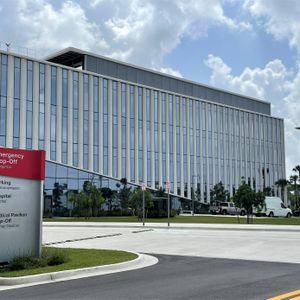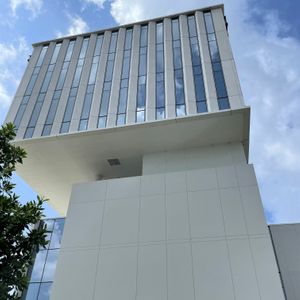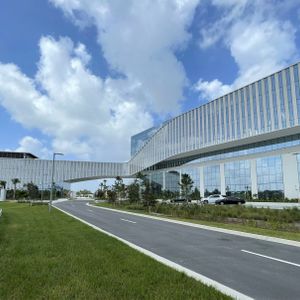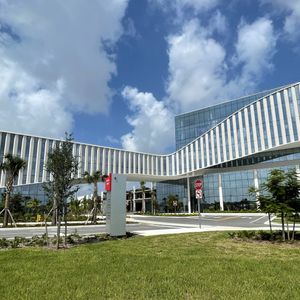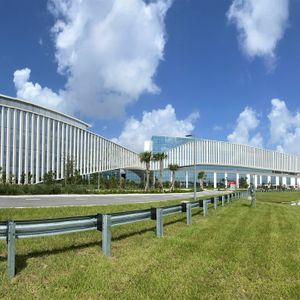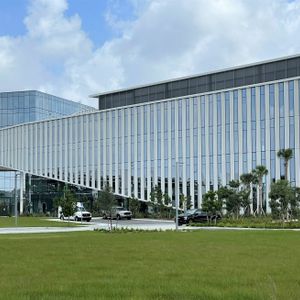Jackson West Medical Center, José Milton Memorial Hospital
Jackson West Medical Center, José Milton Memorial Hospital
The design for the health campus brings the next generation of healthcare facilities a step further, presenting itself as a civic and community gathering place. The innovative precast concrete façade dramatically changes throughout the elevations. The goal of the project was to transform the way people see hospitals. Through this lens, the campus operates as a place of wellness, healing, and togetherness. The buildings are designed to promote collaboration between primary care physicians and specialists and are planned for flexibility and future expansion to respond to changing technologies, staffing, and patient needs and will serve as a model of care delivery for Jackson Health in the future.
The new 6-story, 285,000 SF hospital building includes 98 Licensed beds with 84 medical surgical beds, an 8-bed ICU, and 6 LDRP beds. The diagnostic and treatment areas include an emergency department, an interventional platform, a laboratory, imaging services, and a pharmacy as well as other additional services. The campus is further supported by a 320,000 SF, 875-car parking facility with architectural precast cladding.
The precast façade contains 318 specially shaped precast and prestressed concrete rib panels. Typical ribs varied in thickness from 8” to 1’-4” with a length of over 44 feet spanning multiple floors. Atypical ribs utilized as many as ten ½” 270ksi prestressing tendons and varied in thickness from 11” to 1’-7” and cantilevered more than 16' either skyward toward the roof or downward toward the project’s focal traffic way while supporting the vertical loads from the glass exterior and the coastal Dade County winds.
Other challenges were a sloping façade, flowing radiuses, and aligning the varying surfaces. Building from the outside inward with architectural precast was a challenge – tough dimensional control with the bridge.
Working with Perkins&Will in a design-assist capacity, GATE developed an exterior façade panelization scheme. The design utilizes “Florida White" prefabricated concrete fins to create a vertical pattern on the glazed curtain walls. Perkins&Will's façade design not only deflects nearby airport and highway noise but also provides the necessary shading for the intense solar environment.
The use of prefabricated architectural precast concrete elements in this eye-catching design offers a strong visual impact and resiliency against hurricane-force winds in South Florida as well as contributes to the facility's achievement of LEED Silver certification.
AWARDS
RELATED STORIES
LOCATION
Doral, FL
ARCHITECT
Perkins&Will


