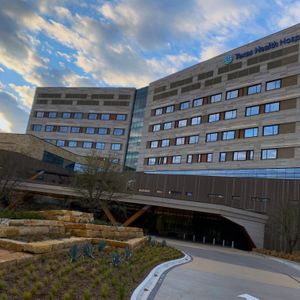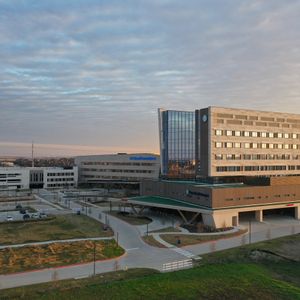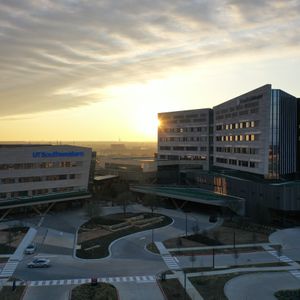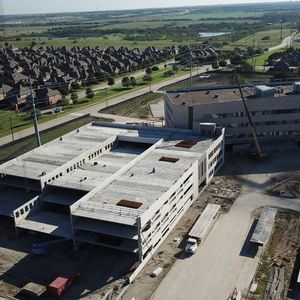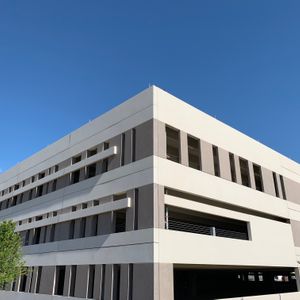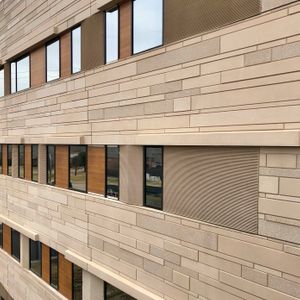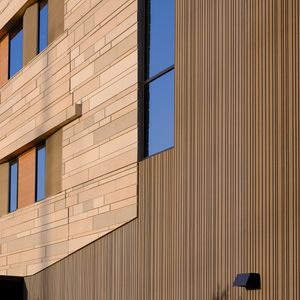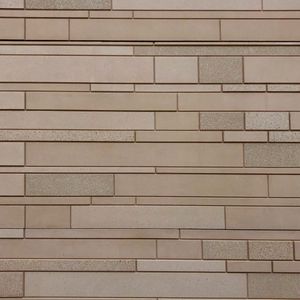Texas Health Frisco Hospital and Garage
Texas Health Frisco Hospital and Garage
The Texas Health Frisco’s new 20-acre hospital campus began as a joint venture between UT Southwestern and Texas Health Resources to facilitate outpatient clinics, and expand comprehensive cancer centers, women’s care and other services to the Frisco, TX community. Using Texas projects Perot Museum and Nordstrom as precedents, the team at HKS, Inc. embraced GATE’s design-assist process to develop a façade system utilizing insulated architectural precast with a GATEstone finish that resembles the look of the local Granbury chopped stone. Using Grasshopper and Dynamo generative design tools and BIM modeling, HKS, Line Group and GATE created a design that met the demands of economy and randomness using custom formwork and four unique finish techniques, including polishing which creates different colors and textures within one panel. Combining the look and feel of the architecture associated with the new bed tower and MOB with the performance of an all-precast concrete parking system gave the owner a contiguous look throughout the new campus. Architectural precast components produced at GATE Hillsboro’s award-winning facility paired with total precast components produced at its new structural facility offer owners amazing turnkey solutions.
“After project completion, it was found that the design assist process with GATE saved the project 2% on the precast budget, as well as saving a month from the construction schedule, when compared to a traditional design bid build project. With the addition of the 2” XPS insulation between the precast layers, it contributed to construction schedule and budget savings, due to reduction in labor and time to install batt insulation in the stud cavity.”
– HKS
AWARDS
- (2022) The European Centre: Green Good Design Awards
- (2021) IIDA Health Interiors Award in the Hospital/Community category
- (2021) AIA Dallas Enlaces - People's Choice Award
- (2021) Center for Health Design - Touchstone Award, Silver
- (2021) IIDA Healthcare Design Award - Best in Competition
- (2021) AIA Detroit Honor Awards - Master Planning Award (with an emphasis in Healthcare)
- (2021) HCD - Healthcare Design Showcase - Honorable Mention Award
- (2021) TX ASLA - Landscape Design (Award of Excellence)
- (2021) PCI Design Awards: Best Healthcare and Medical Building and Sustainable Design Award Honorable Mention
- (2020) Precast Concrete Manufacturers Association (PCMA) - Best Overall Use of Precast
- (2020) ENR Best Healthcare Award
- (2020) ENR Project of the Year Finalist
- (2020) D CEO’s 2020 Awards - “Outstanding Collaboration” (Texas Health Frisco and UTSW)
- (2019) Frisco - Developer of the Year (Texas Health Frisco and UT Southwestern)
VIDEOS
LOCATION
Frisco, TX
ARCHITECT
HKS


