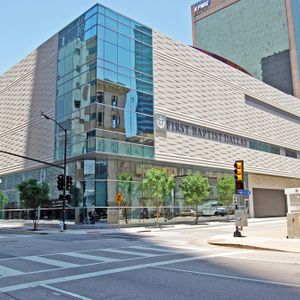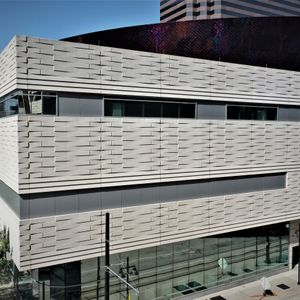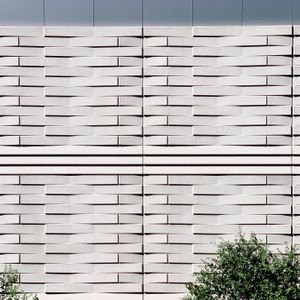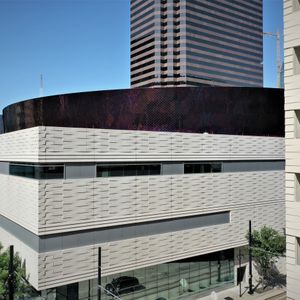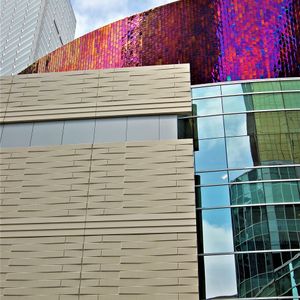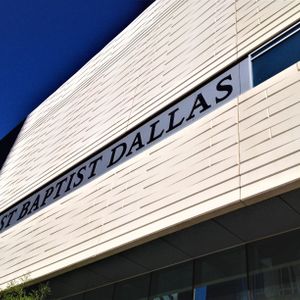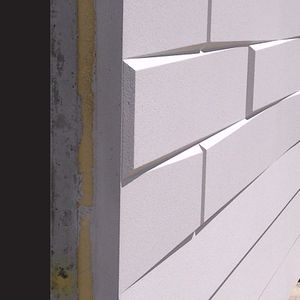First Baptist Dallas
First Baptist Dallas
First Baptist Dallas is located in the heart of downtown Dallas. The building has four primary façades. The majority of the east, west and south exposures feature a pre-insulated, custom-designed precast concrete wall system, which is both aesthetically pleasing and energy efficient. The 275,000 SF church is comprised of a worship center, children's education building, skybridge, connecting concourse and parking garage.
The biggest challenge of the project was finding a highly thermally resistive material for the harshest sun exposure areas that would be aesthetically pleasing as well as durable.
"Insulated precast concrete panels were the best choice for achieving these goals."
- Jon Mindrup
Associate Principal, The Beck Group
GATE worked with the architect to devise a custom-designed formliner with a basket-weave pattern that added depth and detail to the façade and allowed the design to flow seamlessly from panel to panel. Additionally, each panel was given an inner core of rigid insulation that created a durable energy shield. The insulated panel system improved overall energy efficiency and helped the building achieve LEED Silver certification.
Precast concrete also aided construction and sequencing substantially.
"Panels came off of the truck and were placed on the façade immediately. The result is a very efficient thermal protective skin that provides a beautiful façade to the private spaces of the structure."
- Jon Mindrup
Associate Principal, The Beck Group
AWARDS
VIDEOS
LOCATION
Dallas, TX
ARCHITECT
The Beck Group


