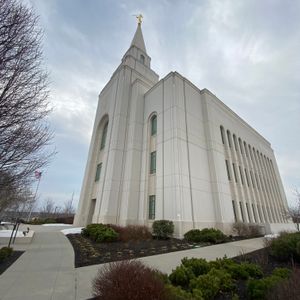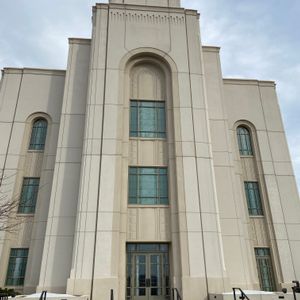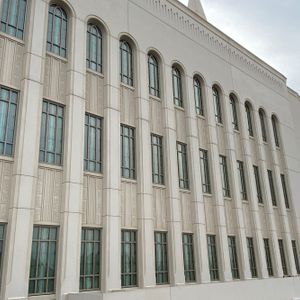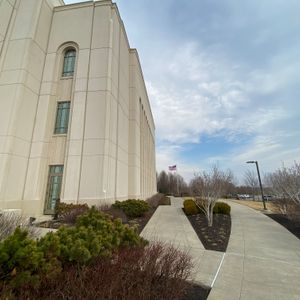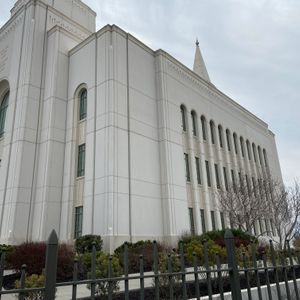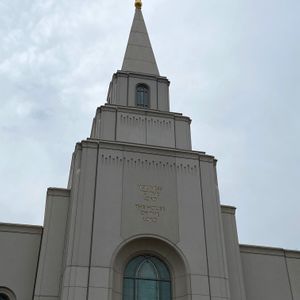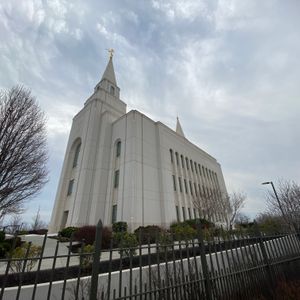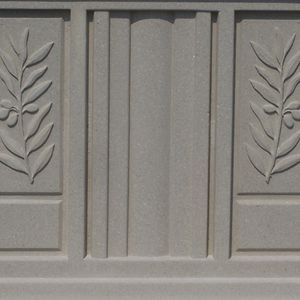Kansas City Missouri Temple, The Church of Jesus Christ of Latter-day Saints
Kansas City Missouri Temple, The Church of Jesus Christ of Latter-day Saints
The façade of the three-story, 32,000 SF temple is clad with architectural precast concrete giving it a distinctive character while the dual spire design reaches over 150' into the skyline aiding in the structure's visibility. The precast panels were given a simulated limestone, acid-etch finish. From a distance, the temple resembles a true stone building.
Due to the complexity of the project, GATE, the architect and the contractor held pre-construction design meetings. Online coordination meetings were held weekly, and the project was modeled using BIM software to assist with conflict resolution. BIM modeling also allowed GATE to relay questions or problems more clearly to the design team.
Using precast concrete saved the project time and money and allowed for the integration of intricate details into the façade that were part of the design goals. Additionally, using precast concrete panels allowed the designer to create large sections of the temple and minimize joints.
AWARDS
VIDEOS
LOCATION
Kansas City, MO
ARCHITECT
FFKR Architects


