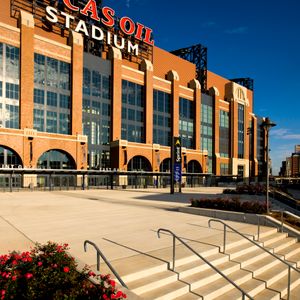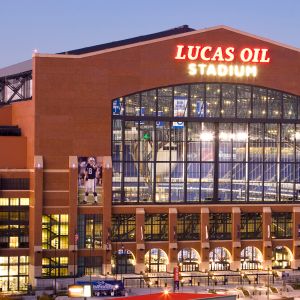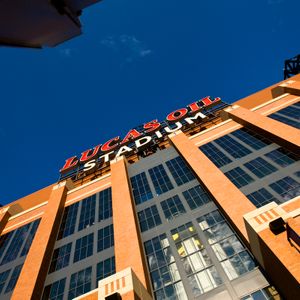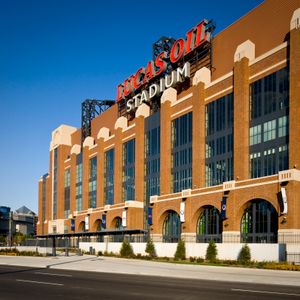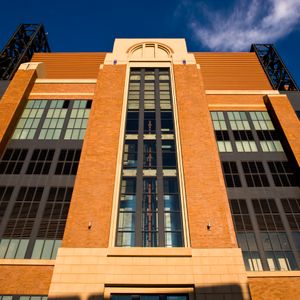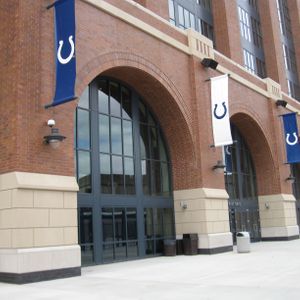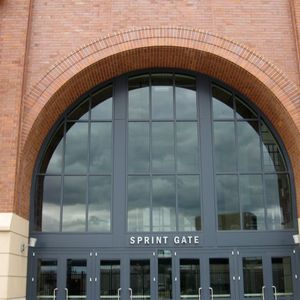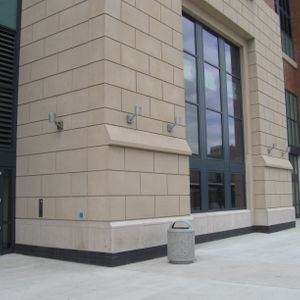Lucas Oil Stadium (Indianapolis Colts)
Lucas Oil Stadium (Indianapolis Colts)
The exterior façade of the seven-level Lucas Oil Stadium features an innovative pre-insulated, brick-inlay architectural precast façade system with simulated Indiana limestone finished accents. The manganese ironspot thin brick complements the traditional hand-laid brick used on manufacturing buildings in downtown Indianapolis. At the arched entrances into the stadium, thin brick was corbelled out to enhance the visual expression.
GATE worked in a design-assist relationship with HKS, Inc. to devise an economical building solution. The pre-insulated panels maximize energy efficiency and reduce the possibility of condensation and mold. Additionally, these wall panels were prestressed, creating the capability for longer spans.
The large vertical pre-insulated column covers were sequentially poured which allowed them to be erected as one large piece versus three pieces. This reduction in pieces yielded fewer pieces to erect, less sealant joints to maintain and allowed HKS, Inc. to have a more energy-efficient envelope.
“At over 200 feet to the top of the building, it would have proven time-consuming to hand lay masonry and construct a backup system. By contrast, the brick panels could be lifted into place with a crane at a fraction of the time. The insulated composite wall system creates an exterior envelope offering brick, insulation, vapor barrier, paintable back surface, and accelerates schedule.”
- David A. Skaggs
HKS, Inc.
AWARDS
- (2009) PCI Design Awards: Stadiums Honorable Mention
LOCATION
Indianapolis, IN
ARCHITECT
HKS Inc.


