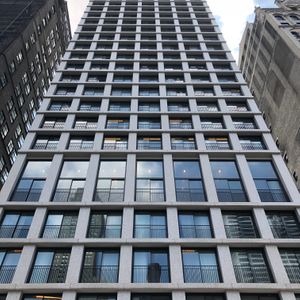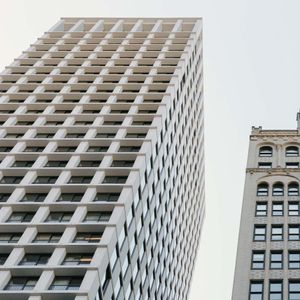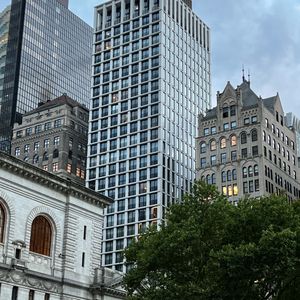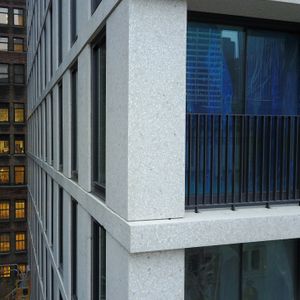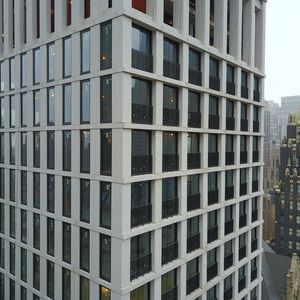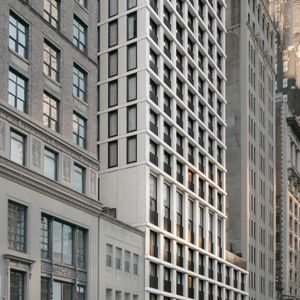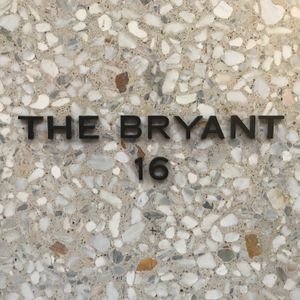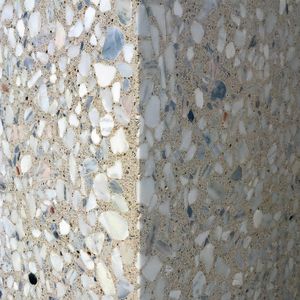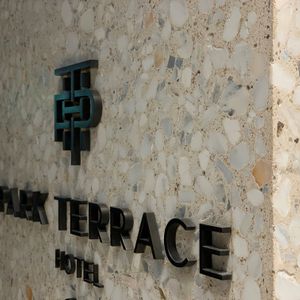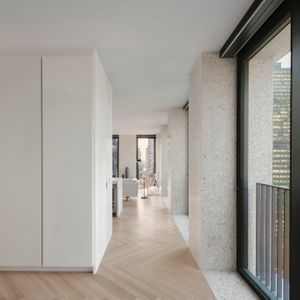The Bryant
The Bryant
The Bryant is the first-ever residential condominium built on Bryant Park and the first ground-up residential tower in the U.S. designed by David Chipperfield Architects. This 32-story mixed-use development includes a restaurant and bar, Park Terrace, a 266-room boutique hotel (designed by Stonehill Taylor) situated on the first 15 floors, and 57 residential condominiums on the remaining floors.
The façade with its grid-like pattern stands elegantly above Bryant Park blending classical with contemporary. Many have mistaken the façade as terrazzo panels and in reality; it is a form of terrazzo but the architectural concrete panels are prefabricated on a much larger scale and feature a terrazzo finish.
GATE worked directly with Chipperfield and HFZ Capital Group in a design-assist relationship for seven months during the development of this unique tower’s design, which had to adhere to the conditions of the historic neighborhood’s Landmarks Preservation Commission.
A carefully selected mix design, which features atypically large white marble aggregate, small quartz aggregate, and limestone chips in various colors identical to stones on nearby buildings and GATE's innovative system of sequential casting adds to the authenticity of the GateStone precast concrete-terrazzo façade. The ability to provide consistency in the polished sheen finish on the corner aggregate as well as on the face of the panel is revolutionary.
Exterior architectural precast columns are expressed inside the units, separated only by slim-profile, floor-to-ceiling windows that provide panoramic views of the Manhattan skyline.
Chipperfield’s Midtown development is a new landmark that provides a rare opportunity to be a part of one of Manhattan’s most celebrated and carefully restored green spaces.
AWARDS
- (2022) AIANY Design Awards: Hospitality, Residential
- (2022) PCI Design Awards: Harry H. Edwards Industry Advancement Honorable Mention
RELATED STORIES
- David Chipperfield Architects completes The Bryant, a stark Midtown tower that references its historic neighbors
- Building study: Bryant Hotel, New York, by David Chipperfield Architects
LOCATION
New York, NY
ARCHITECT
David Chipperfield Architects | Stonehill Taylor


