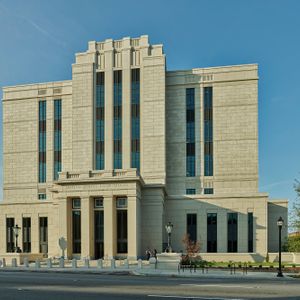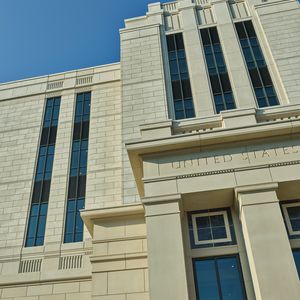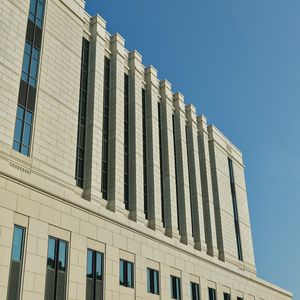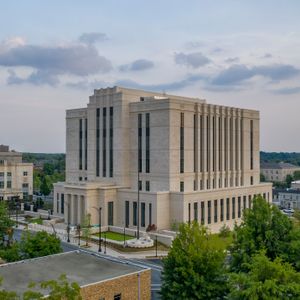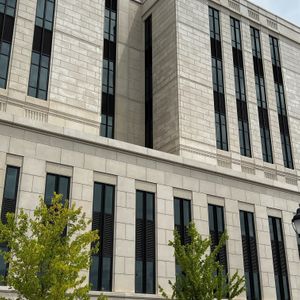Carroll A. Campbell, Jr. U.S. Courthouse
Carroll A. Campbell, Jr. U.S. Courthouse
The Carroll A. Campbell, Jr. U.S. Courthouse is a statement of historical elegance. The façade features architectural precast concrete with a simulated limestone finish that was created to emulate natural Indiana limestone with an ashlar pattern, layers of texture and traditional stone detailing across large-scale precast panels.
To accentuate the exterior, formed dentils and reeded profiles add dimension and character to the building’s expansive façade. Adding to the building’s verticality are the numerous vertical windows that not only add to the aesthetic appeal of the design but also allow lots of natural light to flow throughout the interior.
GATE and the design team worked together in a design-assist capacity. Early collaboration assisted with the successful completion of the project.
“From the beginning of the shop drawing process, HBRA Architects worked closely with GATE and the construction manager to advance the architectural details in our design drawings in a way that would work successfully in precast concrete. The result was an envelope that was both physically durable and architecturally robust.”
- Neil Sondgeroth
Architect and Senior Associate, HBRA Architects
Utilizing precast concrete instead of natural stone or brick allowed the project to stay within budget requirements and schedule demands.
“The move from traditional masonry to precast concrete aided in streamlining the components that made up the exterior envelope and thus produced cost savings in terms of labor and materials.”
- Neil Sondgeroth
Architect and Senior Associate, HBRA Architects
The courthouse is LEED Gold-certified as well as SITES-certified by The Sustainable Sites Initiative for its high-impact, sustainable landscape design.
AWARDS
- (2023) GSA Construction Awards: Merit in Capital Projects
- (2022) PCI Design Awards: Best Government and Public Building
RELATED STORIES
VIDEOS
LOCATION
Greenville, SC
ARCHITECT
HBRA Architects, Inc.


