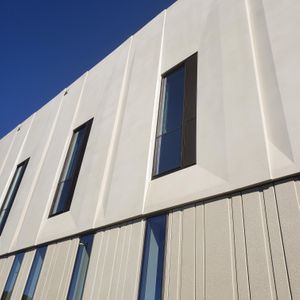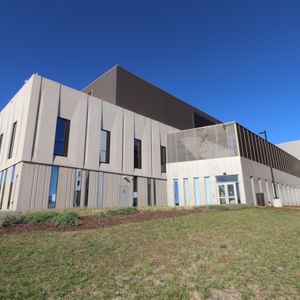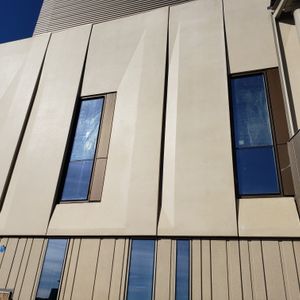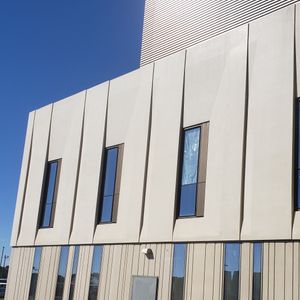Duke Behavioral Health North Durham
Duke Behavioral Health North Durham
Built from the ground up, the 162,000 SF Behavioral Health Center at Duke Regional Hospital in Durham, NC brings a variety of services together in one carefully crafted space to eliminate the unnecessary stress of going from place to place to seek treatment. With the idea that the space where treatment is provided is just as important as the treatment itself, the center was designed to focus on the atmosphere and intuitiveness, rather than the appearance, of the structure and space.
To blend with the existing campus aesthetic as well as provide space and place that is both welcoming and intuitive, a precast concrete façade was used in conjunction with other materials such as glass and metal to create the new center. Each material complements and supports the other.
“A sculpted, pleated treatment to the [precast concrete] panels creates depth and interesting shadow effects, enlivening the façade in an economical way. Fenestration is limited on the upper floor due to requirements of the inpatient rooms, so bronze-colored and champagne-colored metal panels frame the precast and add warmth to the façade .”
- Scott Hefner, AIA, LEED AP
Project Architect, Senior Associate, Perkins&Will
To differentiate spaces, two patterns and colors of precast concrete were used. The lower level was designed to accommodate unique window/wall and reveal patterns, while the pleats in the precast on the upper level help to “lighten” the panels.
“These fine articulations in the precast panels, alongside other complementary materials, help create a first impression that is warm and welcoming, while still providing the durability and high performance required of an institutional building.”
- Scott Hefner, AIA, LEED AP
Project Architect, Senior Associate, Perkins&Will
Precast concrete was chosen to create this patient-centered facility because of its durability and ability to complement the existing medical facilities.
“Nearly all (82%) [of the precast concrete panels] were designed to bear directly on perimeter footings to reduce the necessary size of the steel structural frame. [The precast panels were] produced and finished 35 miles from the jobsite, which is about one-tenth the typical 160-mile delivery by [GATE in North Carolina]. This use of local material saved over 30 metric tons of CO2 in shipping, when compared to the typical delivery distance.”
- Scott Hefner, AIA, LEED AP
Project Architect, Senior Associate, Perkins&Will
This is a significant contribution to reducing the impact of global warming on the environment. The use of precast concrete saved the project around $230,000 compared to metal panel construction. Additionally, precast concrete panels last about twice as long as metal panels; therefore, additional savings occur over time as maintenance and replacement costs are lessened.
AWARDS
- (2023) AIANC Design Awards: Institutional
- (2023) GCPCI Architectural Precast Design Award
LOCATION
Durham, NC
ARCHITECT
Perkins&Will





