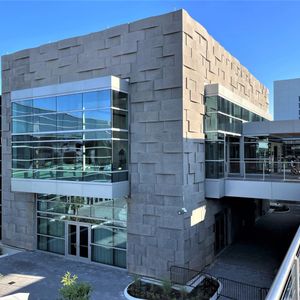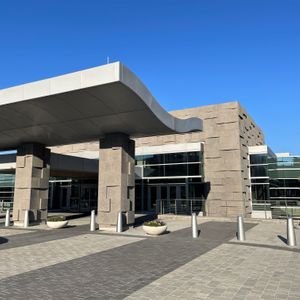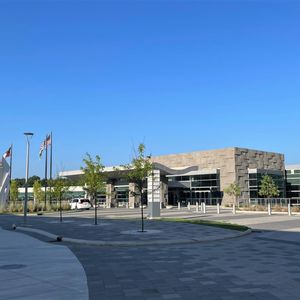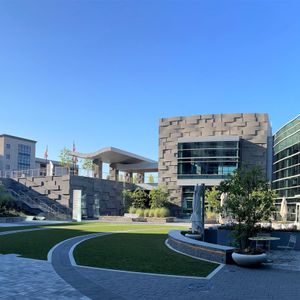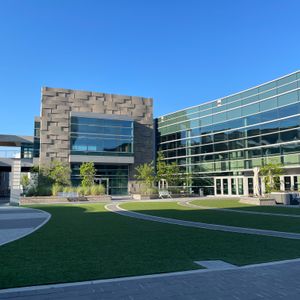Gas South District Convention Center Expansion & Renovation
Gas South District Convention Center Expansion & Renovation
Due to the increasing demand for larger convention spaces, Gwinnett County’s Commissioners imagined a new concept for an existing space that included renovating and expanding the center's exhibit hall, ballroom, and theatre. To make the convention center unique, two large courtyard areas and a lakeside terrace were added to encourage an open-air experience. Connecting indoor and outdoor spaces is a new two-story entrance pavilion that serves as the convention center's main lobby. A porte-cochère was also added to provide shelter from the elements and direct visitors to the main entrance.
Designed to be curvilinear, the architectural precast complements and contrasts the curvature of the structure’s glass curtain wall. Both convex and concave forms were used to create a horizontal, ribbonlike pattern that adds movement not only because of the shape of the precast but also because of how light and shadow play off of the façade.
GATE began collaborating with the architects and engineers early in the process. Using BIM models, the team designed the exact façade pattern that would replicate the look of huge blocks of stone, and building corners could have no quirk miter joints. To accomplish this, L-shaped panels were created and aligned to one precise vertical line, creating a visual effect that can be likened to a well-ironed suit: crisp and clean.
"The pattern, although comprised of only a few different forms, when arranged in a random pattern, staggering them and flipping them 180 degrees...the results were stunning."
- Andy Armor
Project Design Architect, SMALLWOOD
A rich charcoal gray mix was used to mimic natural stone further. A heavy acid-wash finish was applied to each of the panels. The acid-wash finish on the convex and concave elements created a dramatic effect, depending on the amount of natural light. As the light changes, light and shadow accentuate and emphasize the carefully designed pattern and shapes of the façade.
The job was not without its challenges. The convex and concave patterns had to be configured perfectly to create a seamless and structurally sound façade. It was challenging to assign the correct formliner and its layout, particularly at the corners. Additionally, sawtooth joints in the precast panels had to be carefully thought out to ensure correct placement within a custom formliner and prevent cracking once the panels were removed.
Once the panels were produced, their installation brought additional challenges. Most panels were installed horizontally, requiring extra caution while being maneuvered into place. The integration of sawtooth patterns in the precast panels, coupled with the presence of shear walls positioned behind the panels, posed significant challenges. Since the panels could not be erected vertically, conventional pin and lapping plate connections could not be used. To overcome this challenge, pockets were cast into the shear walls that allowed access to the backs of the panel. Furthermore, joint sizes were increased by ¼”. These adjustments allowed for easier installation and reduced the chances of causing damage while putting the panels in place.
Other materials were considered before architectural precast was selected as the material of choice. Precast was chosen because of its many advantages. In a venue such as this, durability is essential given the number of people and the ongoing use the structure will receive. Additionally, precast is impact-resistant and provides thermal efficiency, ease of installation, cost-effectiveness, and more.
AWARDS
-
2025 PCI Design Awards Winner: Gas South District Convention Center Addition and Renovation
- (2025) PCI Design Awards: Best Convention Meeting Facility Building
LOCATION
Duluth, GA
ARCHITECT
SMALLWOOD


