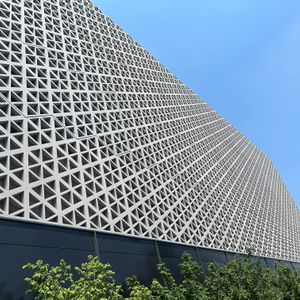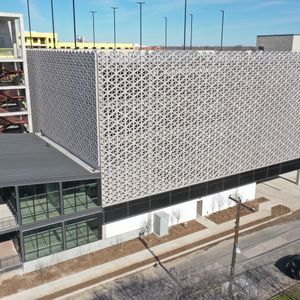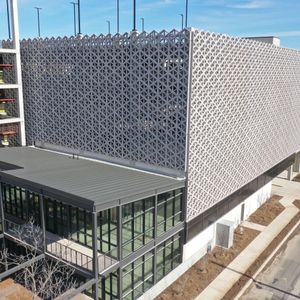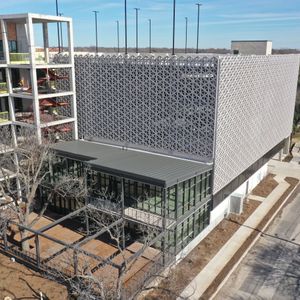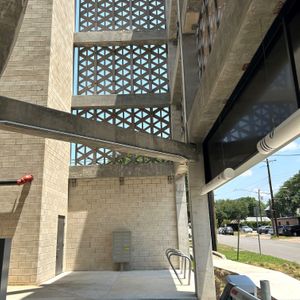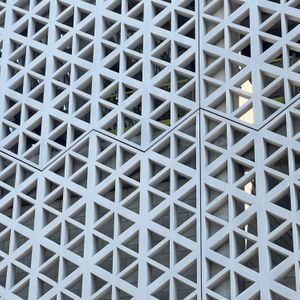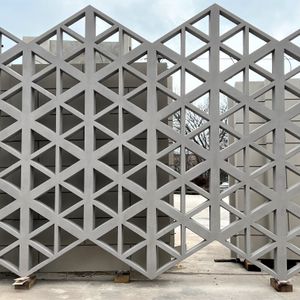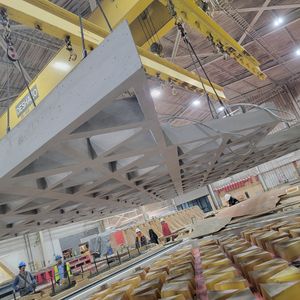The Concrete Nest at 7001 Burnet Road
The Concrete Nest at 7001 Burnet Road
7001 Burnet Road is a distinctive mixed-use development in Austin, Texas, blending workspaces, recreational amenities, and sports facilities within a low-density urban environment enriched by a central garden. The project’s design drew inspiration from mid-century American industrial architecture, particularly the bold, utilitarian works of Albert Kahn.
The development is composed of three interconnected volumes, each reflecting a different building type: a revitalized mid-century industrial factory, the Glass Pavilion combining dining and office space, and the Concrete Nest—a striking independent parking garage. The garage’s distinctive identity is defined by its custom architectural precast rainscreen, produced at our manufacturing facilities. Designed as a flexible, shared-use facility, the garage can be converted into a multi-family space in the future, making it a forward-thinking example of adaptive use.
The Concrete Nest’s façade balances industrial strength with an airy, open quality. A custom architectural precast rainscreen emulates the layered texture of metal mesh. The panels provide both the durability and longevity of concrete while allowing natural ventilation and flooding the interior with daylight. Intricate cutouts further enhance airflow, improving ventilation and reducing reliance on mechanical systems.
Complex panel geometries were realized using CNC-crafted molds, ensuring consistent quality, reducing waste, and optimizing production time. The rainscreen not only functions as a high-performance building envelope but also became a signature visual motif, inspiring the development’s official logo.
Bold and industrial, the Concrete Nest elevates a utilitarian parking garage into a design landmark, where form and function work together to harmonize with the surrounding development while asserting a unique identity.
AWARDS
- (2025) PCI Design Awards: Best Façade Only Parking Structure
- (2023) PCMA Best Architectural Precast
- (2023-2024) International Property Awards: Americas - Best Mixed-Use Architecture USA
- (2023-2024) International Property Awards: Americas - Best Mixed-Use Architecture Texas, USA
- (2023-2024) International Property Awards: Americas - Best Mixed-Use Architecture Americas Nominee
RELATED STORIES
VIDEOS
LOCATION
Austin, TX
ARCHITECT
Gomez Vazquez International


