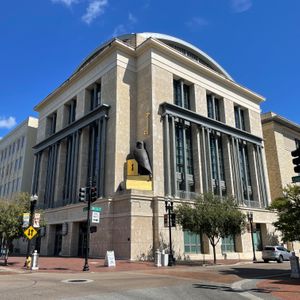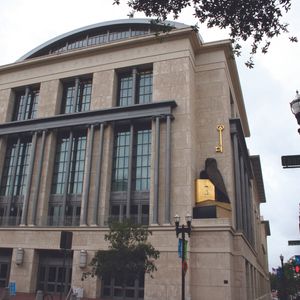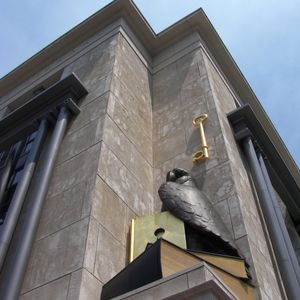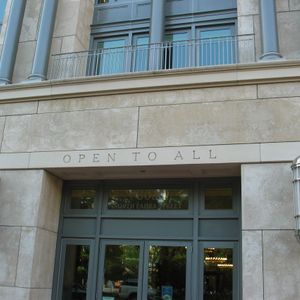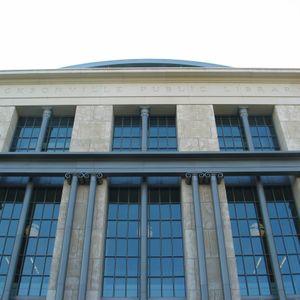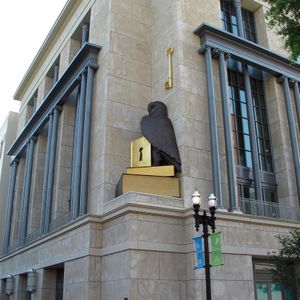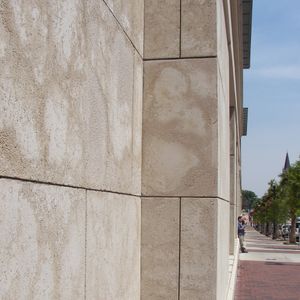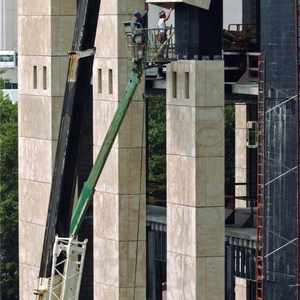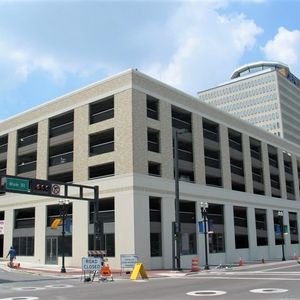Jacksonville Public Library Main and Parking Garage
Jacksonville Public Library Main and Parking Garage
As part of the Better Jacksonville Plan, a new library was built and opened in November 2005. The 300,000 SF monumental building is the first project of this size to showcase a rusticated GateStone architectural precast concrete finish to achieve the architect’s desire to simulate classic coquina stone.
GATE worked with the design team to create a unique finish to approximate the surface of coquina stone for the library. There were multiple variations of the GateStone finish and rather than choose just one, the design team decided to let the precast panels have individual personalities so their finishes differ. The look gives the building a unique aesthetic, full of dimension and texture. The exterior is so striking that it is not uncommon to see pedestrians reach out and touch it just to feel the texture.
GATE’s engineering team panelized the project reducing the original piece count from 3,470 to 2,034 pieces, which reduced handling and erection time ensuring an aggressive schedule was met. The choice of precast concrete over natural handset stone accelerated the construction schedule and lessened the contractor's cost significantly. Had any other material been used, the time and cost-savings would have been unlikely.
The design of the building pays tribute to the city’s rich traditions of civic buildings while the uniqueness of the building draws attention from passersby and creates a destination, beckoning people in.
Just around the corner of the library is an accompanying parking garage with a design that complements the library perfectly.
The intrinsic durability and longevity of the precast façades of the library and parking garage provide the City of Jacksonville with a building that has long-term beauty that will endure and captivate for years to come.
LOCATION
Jacksonville, FL
ARCHITECT
Robert A.M. Stern Architects | RDB Design Associates


