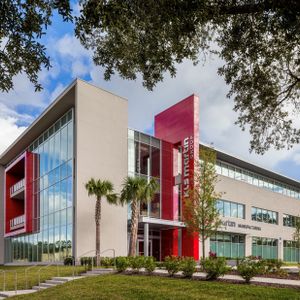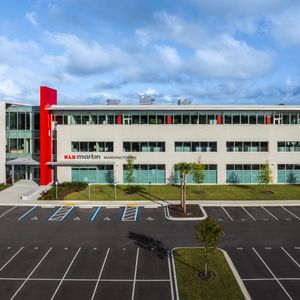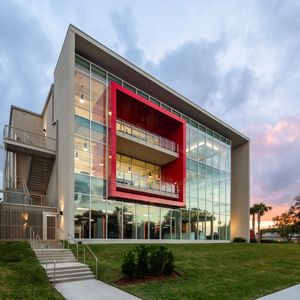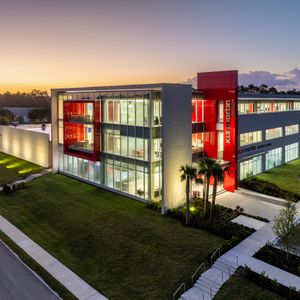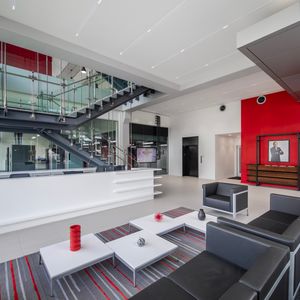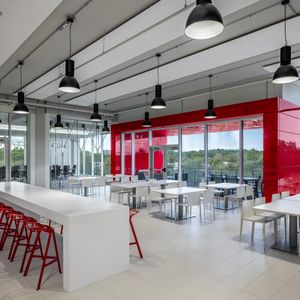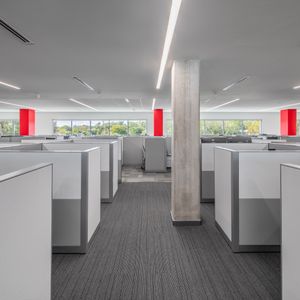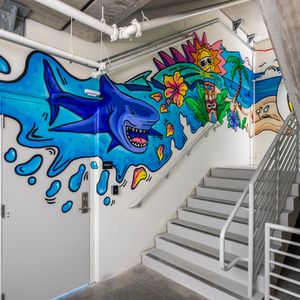Design Assistance
KLS Martin Manufacturing
KLS Martin Manufacturing
The new, state-of-the-art KLS Martin Manufacturing facility offers space for nearly 200 employees and additional production space for the custom-made implants that the company is renowned for. The 3-story, total precast structure spans 55,000 square feet and offers a blend of private and open offices as well as dedicated spaces for manufacturing and dining. The building's exterior façade showcases a mix of materials and colors, enhancing its sleek and contemporary design. This aesthetic seamlessly transitions into the interior, fostering a modern and inspiring work environment for all employees.
LOCATION
Jacksonville, FL
ARCHITECT
Dasher Hurst Architects


