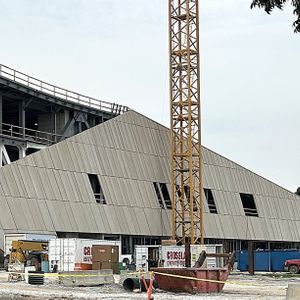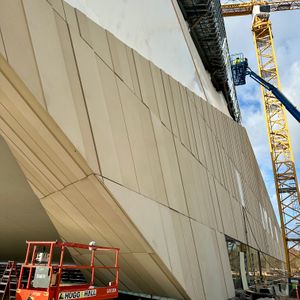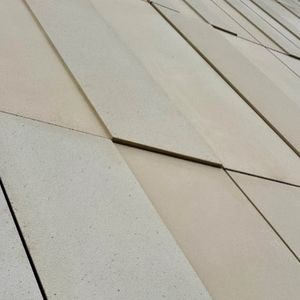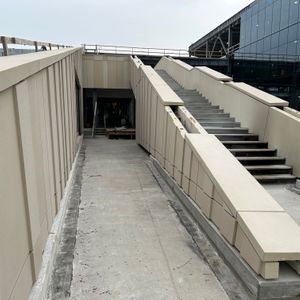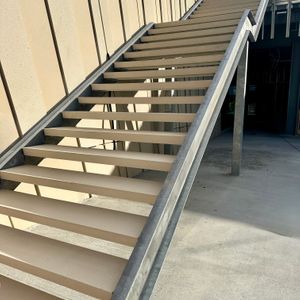Alice L. Walton School of Medicine (AWSOM)
Alice L. Walton School of Medicine (AWSOM)
The Alice L. Walton School of Medicine (AWSOM) is pioneering a new approach to medical education by integrating holistic perspectives with traditional practices. Founded in 2021 by philanthropist Alice Walton, the daughter of Walmart founder Sam Walton, this school offers a comprehensive four-year medical degree program that seamlessly combines conventional medicine with holistic principles and self-care strategies.
GATE joined the project team as a design-assist partner to ensure the precast scope aligned precisely with the design team's vision while adhering to budget constraints. Their collaboration enabled the thorough completion of the steel package, which was essential for keeping the project on schedule.
The AWSOM precast panels were designed with careful consideration to create a dynamic interplay of depth and randomness. Ten key pattern types were strategically arranged to reflect the overall layout of the building. The precast panels featured parallelogram shapes with a thickness of 6”, incorporating varying recess banding with reveals of 1” and ¾”. This unique panel geometry necessitated a detailed analysis of center-of-gravity conditions to ensure balanced connections.
In the color selection phase, the design team aimed for warm tones and sought to introduce variations in value and texture across the panels. In response, GATE offered multiple color options showcasing contrasting levels of textured sandblast and smooth acid-etched finishes. Ultimately, the selection was finalized using a cohesive mix design that combined both finishes.
Approximately 430 precast coping/cap pieces were created to provide a smooth and consistent transition along the stairways and building tail walls. Additionally, DEX delivered 63 self-supported stair treads and 3 landings for the central parking stair at Level 1 and the plaza stair, utilizing a high-performance mix design that complemented the color tones of the precast façades.
The school’s overall architectural design echoes the beauty of the Ozark landscape and its community, embodying the region's unique geology and promoting an integrated view of health that encompasses mental, physical, and spiritual well-being.
With four distinct levels, the building is envisioned as an extension of the Crystal Bridges Forest. Features such as a rooftop park and well-designed outdoor spaces blend the structure with the natural surroundings, while thoughtfully designed trails connect the building to the adjacent woods. The architectural ridges create shaded valleys and provide breathtaking vistas. The design prioritizes accessibility for pedestrians and cyclists, encouraging a strong connection between the campus and the local ecology. A prominent canopy at the elevated front corner of the building welcomes the community, facilitating access by foot, bike, or vehicle.
RELATED STORIES
- Alice Walton Expands Her Vision of Integrating Art and Wellness with Two New Major Buildings at Crystal Bridges
- Polk Stanley Wilcox and OSD use Ozark geology to inform design of Alice L. Walton School of Medicine at Crystal Bridges
VIDEOS
LOCATION
Bentonville, AR
ARCHITECT
Polk Stanley Wilcox


