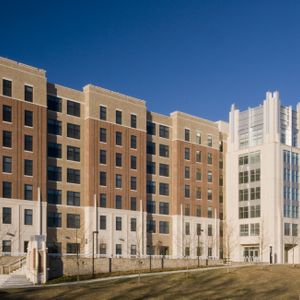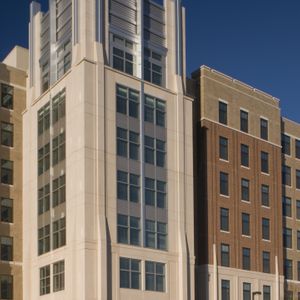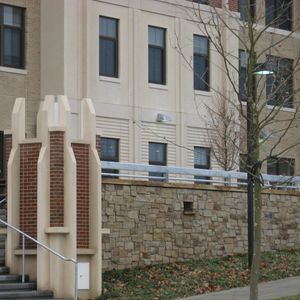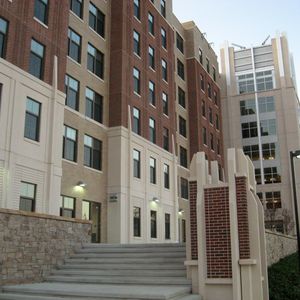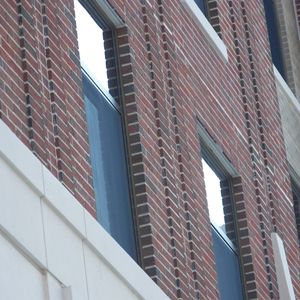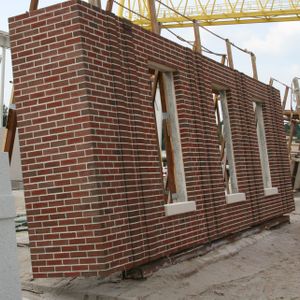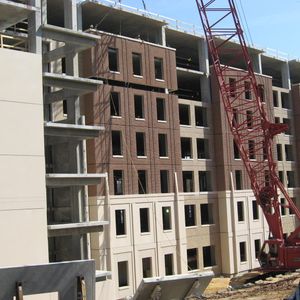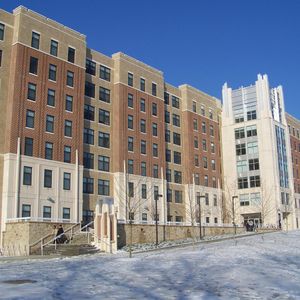Opus Hall, The Catholic University of America
Opus Hall, The Catholic University of America
The seven-story, 400-bed suite-style residence hall for upperclassmen was built to blend seamlessly with The Catholic University of America's 135-year-old campus in Washington, DC. The structure defines the edge of a residential quadrangle, featuring a central tower that provides a focal point while serving as a central communal space on each floor. The pre-insulated architectural precast concrete walls with embedded brick helped the structure achieve programmatic goals and gain LEED points by significantly delaying heat transfer through the building envelope, reducing energy consumption for the dormitory.
College administrators were actively involved in the design-build process, which opened the door to new cost-saving concepts. The contractor suggested using a prefabricated concrete system to accelerate the schedule and avoid setting brick through the winter.
“Even in Washington, the winter climate can be difficult some years, and it was critical that this project come online on schedule. Missing the deadline would have cost the university millions of dollars. By using the precast concrete panels, we dodged that concern. The material calculated out at a higher cost but we saved so much time in the schedule that it easily made that up.”
– Beth Buffington
Principal, LITTLE
The building envelope was prefabricated at GATE Precast in a controlled environment. With “just-in-time” delivery, 308 precast panels were installed in approximately 35 days pushing the entire project schedule months ahead of the university’s schedule, saving significant time and money.
“To illustrate the cost savings and labor advantages of modular construction, the last panel installed on Opus Hall had over 200 bricks embedded into the panel. It took less than 15 minutes to set the panel into position.”
– Tim Shaver
GATE Field Project Manager
Innovative Design Solutions
Initially, the designers were skeptical about using a prefabricated concrete envelope system in place of traditional masonry construction as the dormitory needed to integrate aesthetically with the rest of the campus' historic collegiate Gothic architecture. Achieving the depth of dimension and lack of joint lines to replicate the stone was the first challenge.
“We were able to create reveals and detail features that accentuate the verticality of the façade design. The delicate precast fins that extend into the brick field at the building’s base were easier to incorporate, and less costly than if traditional construction had been used.”
– Beth Buffington
Principal, LITTLE
The large size of the panels minimized the number of joints and increased the architectural similarity between the new facility and adjacent buildings. The panels were cast in a U-shape, which eliminated the panel joint that usually appears eight inches back from the façade. Casting three-foot return legs with thin brick on both sides of the punched window units provided a traditional running-bond appearance. These self-loading panels were 12’4” tall x 30' long with lateral tiebacks to handle wind loads. The load-bearing wall system eliminated the need for redundant exterior columns reducing construction costs and adding 1.2% more useable floor space.
“Working closely with GATE, we were able to effectively conceal the individual 30-foot panels on the façade.”
– Beth Buffington
Principal, LITTLE
The architect also worked closely with GATE to create a special connection at the slab edge to help conceal the panel ties to the building structure so they would not show on the underside of the slabs. As a result, the slabs serve as the finished ceiling for the lower floor without any disruptions, increasing each room’s volume.
The smooth troweled finish on the interior side of the concrete wall panels was left exposed providing a clean, durable interior finish, which eliminates the need for additional interior furring (steel studs, insulation and drywall), which also accelerated the schedule and reduced trades and air-borne particulates.
Improved Energy Performance
Concrete’s inherent thermal mass capabilities make concrete building envelopes an attractive choice for designers seeking to meet thermal performance requirements. The overall thickness of the wall panels were nine inches (4" of interior structural concrete, 2" of continuous insulation (ci) and 3" of architectural concrete face). The edge-to-edge insulation negates thermal bridging and provides an effective air and vapor barrier resulting in a material R-value of 14.25 and performance R-value of 26 for the dormitory.
The HVAC contractor used the performance R-value to determine the size of the HVAC equipment, which reduced the size of the equipment by 30% resulting in $500,000 in first-cost savings.
“We learned that, by early engagement in the process on a sustainable project like this, we can develop solutions that are tailored to the architectural and user end-goals of the project. The owner was worried about the final look, but they are very happy with what was achieved. They love this building.”
– Beth Buffington
Principal, LITTLE
LOCATION
Washington, DC
ARCHITECT
Little Diversified Architectural Consulting


