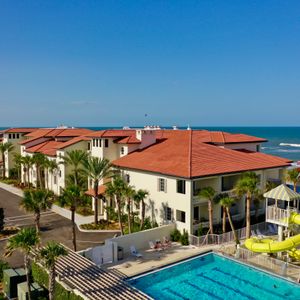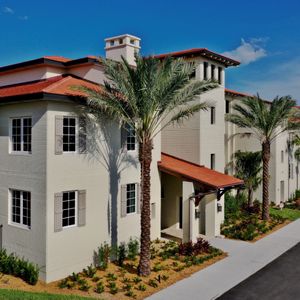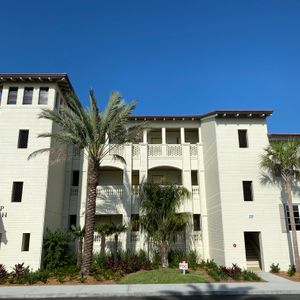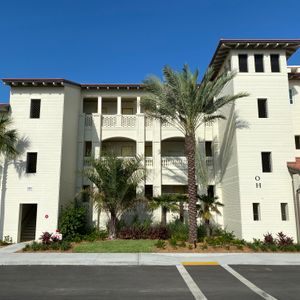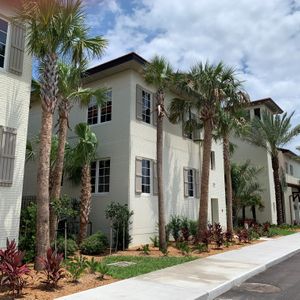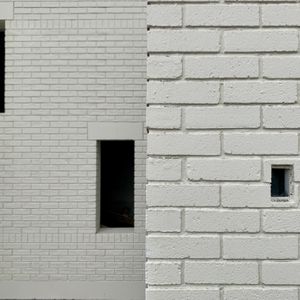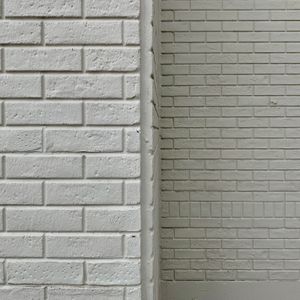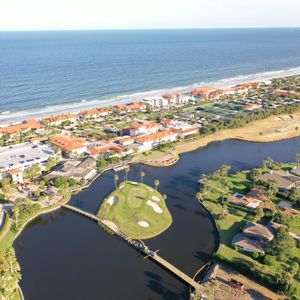Peyton House & Ocean House Ponte Vedra Inn & Club
Peyton House & Ocean House Ponte Vedra Inn & Club
Total Precast Solution Blends Old and New at Nearly Century-Old Resort
By all accounts, the total precast reconstruction of a 92-year-old beachside resort in Ponte Vedra, FL was a “home run.” The project required the complete system prefabrication and replacement of two 3-story buildings at Ponte Vedra Inn & Club, which took just nine weeks to complete.
The owner of the 1928, AAA Five Diamond-rated resort wanted the work completed prior to tourist season and to keep nearby facilities operational throughout construction. Total precast proved to be a viable and cost-saving solution, while seamlessly matching the resort’s existing design palette.
By choosing the versatile material for columns, elevator towers, stairs, framing, beams, walls and a complicated architectural precast exterior, the team accomplished multiple project goals at once. Perhaps total precast’s most appealing attribute was its savings in cost and time – the team completed the project four months early and saved some $700,000.
“Total precast is a viable and potentially cost-saving option for any residential project. Precast construction very easily exceeds all wind-load requirements and does not burn, making it an ideal material of choice to address life safety issues. In addition, total precast construction reduces the overall construction duration, resulting in earlier owner occupancy, and dramatically reduces the number of on-site trades and personnel.”
- Tom Newton
VP, Operations, GATE Precast
All the work had to be performed on an extremely tight site alongside an occupied facility and the resort’s main swimming pool. Additionally, access was restricted to a small two-lane road. This made precast significantly more attractive as it required less coordination, fewer site mobilizations and reduced noise levels.
Matching the painted brick of the existing buildings – without actually using brick – was a stroke of genius. To make it happen, the precast provider poured the mix into a customized form liner that mimicked the pattern and texture of the brick. Precast also allowed designers to simplify wall assemblies, provided superior vapor barriers and improved sound attenuation between guest rooms. Additional inherent fire protection was an added benefit.
“While developing construction documents for the precast proved challenging since the precast had to respond to a design that was completed and not repetitive, had numerous form liner walls, and made no accommodations for taking advantage of precast, the GATE folks and Leap Engineering did a great job. Overall, my impression of precast was very positive and I would now consider precast for projects I wouldn’t have in the past. Erection speed was astounding. Fit and quality overall were great.”
– Michael Ramsey
Principal and Head of Design, Architectural Design & Planning Group
There were other challenges – strict zoning commitments, high expectations from the community and a complex design were all potential threats. Due to its location on the Atlantic Ocean, the new buildings had to be engineered to meet today’s modern building codes regarding wind speed requirements, FEMA storm surge and the resistance of wave action forces. Through it all, GATE Precast proved its resilience by taking an innovative, collaborative approach to designing solutions.
“A complex, often non-repetitive floor plan and associated wall layout were needed to satisfy desired room configurations. The exterior skin needed to respect the resort’s historic brick facades and create the illusion that it was truly a brick façade.”
– Michael Ramsey
Principal and Head of Design, Architectural Design & Planning Group
In the end, total precast proved to be a viable and cost-saving option. The project team matched the new precast buildings with the brick of the other existing poured-in-place structures in the complex, while simultaneously reducing cost and erection times.
AWARDS
- (2021) PCI Design Awards: Best Hotel/Motel Building
- (2020) NAIOP Award, Construction Project of the Year, Greater than $5 Million
VIDEOS
LOCATION
Ponte Vedra Beach, FL
ARCHITECT
Architectural Design & Planning Group


