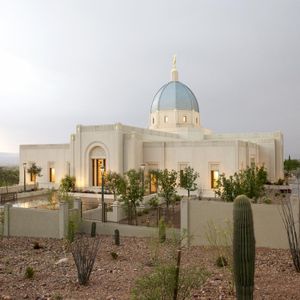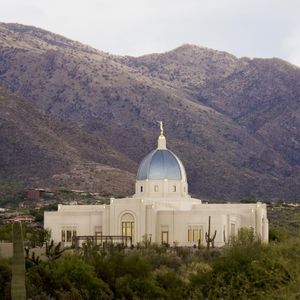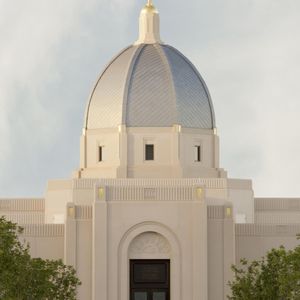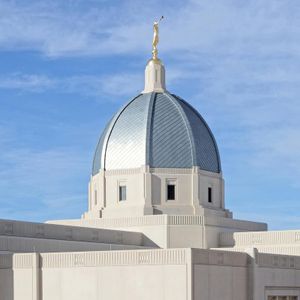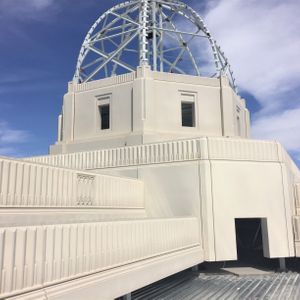Tucson Arizona Temple, The Church of Jesus Christ of Latter-day Saints
Tucson Arizona Temple, The Church of Jesus Christ of Latter-day Saints
From the inception of the Tucson Arizona Temple, FFKR Architects selected architectural precast concrete for the façade to ensure design and construction goals were met in a timely fashion while maintaining budget constraints.
GATE collaborated with FFKR in the early stages of the design of the one-story temple to achieve the Art Deco design features they envisioned. The architectural precast concrete Art Deco panels feature textural elements and a stepping-back effect that gives the appearance of a taller, more substantial building against the surrounding landscape.
In this collaborative effort, GATE was able to use the content of the architect's 3D model to profile the front and back sides of the panels, which reduced the shop-drawing phase and expedited the overall construction schedule.
Deep raking patterns in the frieze portion of the horizontal moldings and bands were a common motif used on the façade. Recessed ornamentation in the simulated limestone precast concrete panels includes interlocking circles and abstracted cacti. The shifts of the desert sun provide a dynamic and changing appearance of these complex details.
FFKR’s choice of architectural precast concrete on this award-winning temple was instrumental in meeting the tight construction schedule. The ability to complete the installation of the precast concrete façade in one month allowed the interior trades to begin work earlier.
AWARDS
- (2020) PCI Design Awards: Best Religious Structure
- (2019) PCI Design Awards: Religious Structure Honorable Mention
- (2018) PCMA Best Religious Building
VIDEOS
- 2020 PCI Design Awards: Church of Jesus Christ of Latter-Day Saints Temple
- Best Religious Building Precast Concrete - Church of Jesus Christ of the Latter-Day Saints
LOCATION
Tucson, AZ
ARCHITECT
FFKR Architects


