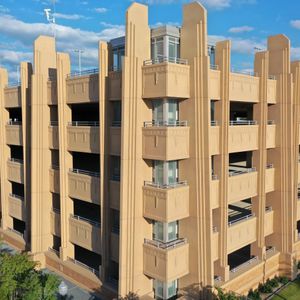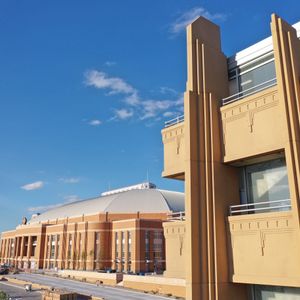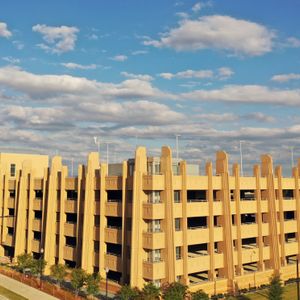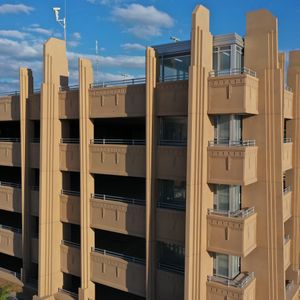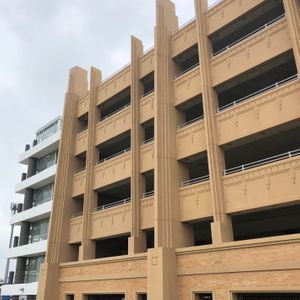Dickies Arena Parking Garage
Dickies Arena Parking Garage
This six-level, 2,200-car parking garage serves as a premium seat-holder amenity for Dickie's 14,000-seat multi-purpose arena. The arena and adjacent parking garage are part of a long-term master plan for the Memorial Center that was constructed in 1936 and hosts 2 million visitors annually to its Cultural District. The Memorial Center has outstanding examples of Works Progress Administration-era buildings designed in a unique Western Art Deco architecture. The design of the arena and parking garage embraces this Art Deco aesthetic. Given the parking structure’s large size and its prominence to pedestrians and vehicles from all four sides, David M. Schwarz Architects, Inc. wanted to create a facade that masked the garage’s inherent horizontality. Based on precedents found from the historic Memorial Complex, a series of vertical piers were developed that create a rhythm of vertical bays across three of the garage’s sides. Precast concrete was a logical material choice based on the depth and height, as well as the quantity, of these piers.
AWARDS
- (2020) PCI Design Awards: Best Parking Structure Façade Only
- (2019) PCMA: Best Façade - Architectural Parking (Large Parking Garage)
VIDEOS
LOCATION
Fort Worth, TX
ARCHITECT
David M. Schwarz Architects, Inc.


