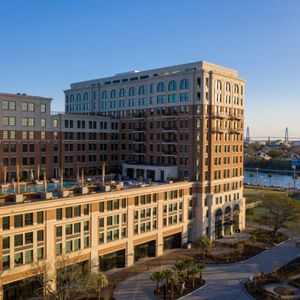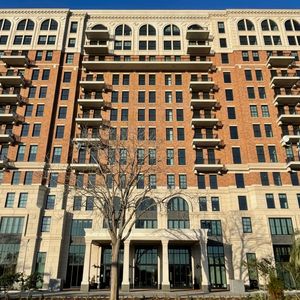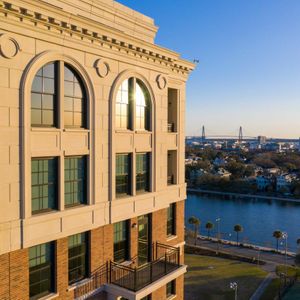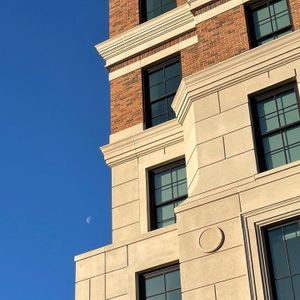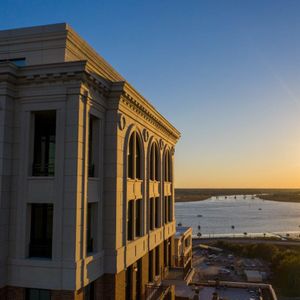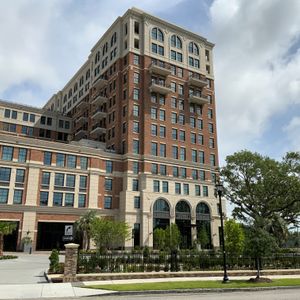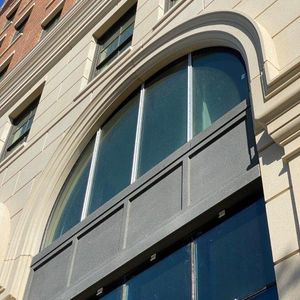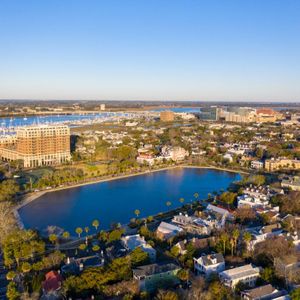The Jasper
The Jasper
The use of architectural precast and a thin brick veneer enabled the design team at The Jasper to recreate the detail and charm of historic Charleston, SC. The building replaces the historic Sergeant Jasper Apartments, which operated from October 1949 until 2014. Precast concrete perfectly simulated the varied textures associated with hand-laid limestone and tumbled brick and contributed to the weathered and timeworn appearance typical of the city’s historic masonry buildings. GATE was involved early with the architect, LS3P, in Charleston to provide crucial technical and engineering input. This team helped educate the community and Board of Architectural Review (BAR), which were initially skeptical about the use of a modern building system. Now complete, The Jasper features 219 rental residential units, Class A office space, amenities and retail space.
“GATE Precast was engaged early in the design process and their expertise has proven to be invaluable. From working with our team of architects to custom fabricating over 1,600 panels, the quality, craftsmanship and execution is to be commended.”
– Dan Doyle
Senior Vice President and COO, The Beach Company, Charleston, SC
Turning the project into reality was a challenge. Preliminary discussions between The Beach Company (developer), the City of Charleston and various neighborhood groups were initiated in 2010, but it was another four years before designs could begin. After six major design schemes, the final design was approved by the city’s Design Review Board in June 2017.
“Production of precast concrete panels offered the team greater quality control and speed over conventional hand-laid masonry veneer, as the process occurred in a controlled indoor environment negating any weather impact.”
– John Bedell, AIA, LEED AP BD+C, NCARB
Senior Architect and Senior Associate, LS3P
Precast offered numerous production advantages to The Jasper team. Large sections of the building envelope could be installed at once without the need for scaffolding, thereby expediting the “dry-in” time of the building. That contributed to a shortened construction schedule and, in turn, overall cost savings.
The use of precast detailing also exceeded code-related masonry corbeling limitations, as the structural capacities surpass masonry. This is critical when trying to produce a level of authenticity when emulating historic brickwork.
"… At a time when we are seeing more and more re-claddings, it has the durability that we all are looking for on the Peninsula.”
– Lawrence W. Courtney
Architect, City of Charleston
In addition to the ability to create architectural elements that complement and enhance the built environment, architectural precast can reduce cost and accelerate construction. The process also reduced debris and minimized disruptions during construction.
In the end, architectural precast undoubtedly demonstrated its advantages for use in new building facades in historic contexts.
“As the largest architectural precast panel structure to be built in Charleston, The Jasper is a one-of-a-kind building. We knew from the start that collaboration with the right partner would be critical to its success.”
– Dan Doyle
Senior Vice President and COO, The Beach Company, Charleston, SC
AWARDS
- (2023) Best Pet-Friendly Apartment Community in the Post and Courier's Charleston Choice Awards
- (2023) Finalist for Best Community in the Post and Courier's Charleston Choice Awards
- (2023) PCI Design Awards: Best Mixed-Use Building
- (2021) Best in American Living Awards: Gold Award, Multi-Family
RELATED STORIES
- Eye-Catching and Breathtaking, Ascent Fall 2021
- Using Modern Building Techniques to Emulate Old World Charm: Charleston’s Jasper Building
- The Beach Company Presents The Jasper
VIDEOS
LOCATION
Charleston, SC
ARCHITECT
LS3P | Antunovich Associates


