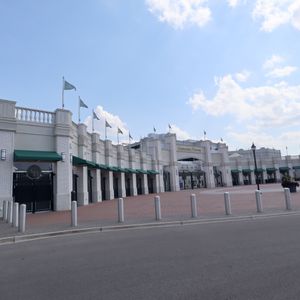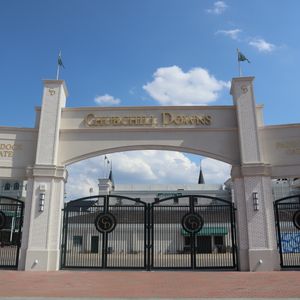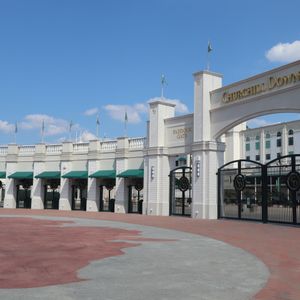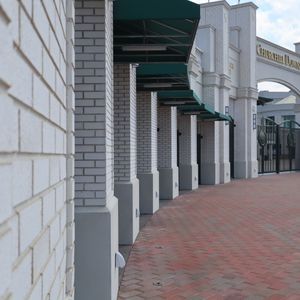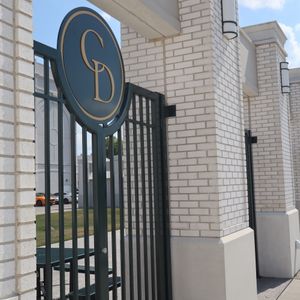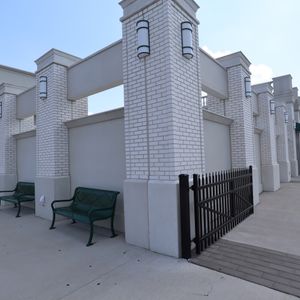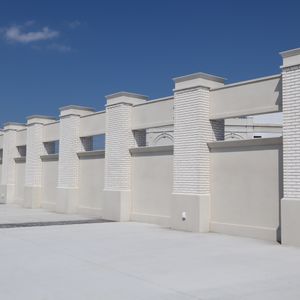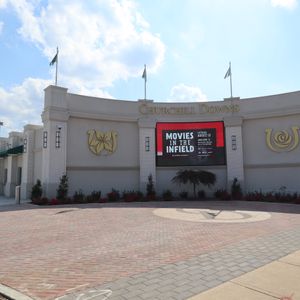Churchill Downs Colonnade
Churchill Downs Colonnade
The new colonnade wall at the world-famous Churchill Downs racetrack provides better pedestrian flow and improves guests’ entry experience as well as provides added security. The existing structures have an architecture unique to horse racing facilities that are instantly recognizable with their historic details and grand scale.
The existing buildings at Churchill Downs are constructed using white brick with ornate details and in the language of historic race facilities. Precast’s ability to incorporate matching thin bricks with concrete trim elements mimicking natural stone is a key accomplishment in the design and construction.
Precast concrete’s speed of installation could meet the very strict schedule requirements and ensure completion prior to Churchill Downs’ most popular two-minute annual Kentucky Derby race.
Additionally, construction was restricted while the horses were training. The ability to schedule a small crew to provide just-in-time delivery and installation of the pieces was advantageous.
The colonnade wall is visible on the front and rear sides, which required the precast to have two-sided, finished surfaces. The design utilized four-sided, brick inlay columns. At the main entrances, separately cast back-to-back precast spandrels were welded together in the plant prior to delivery and installation. In the Service Area, the backs of the spandrels utilized an acid-wash finish to simulate the front side of the spandrels. The columns were self-supporting standing on cast-in-place piers with the spandrels resting in pockets in the precast columns.
AWARDS
VIDEOS
LOCATION
Louisville, KY
ARCHITECT
Populous


