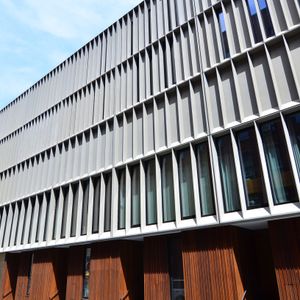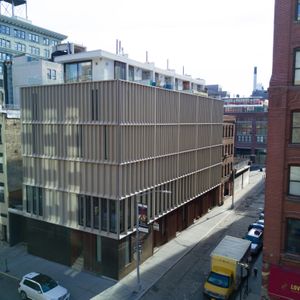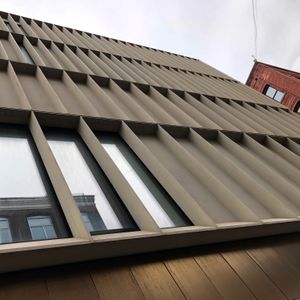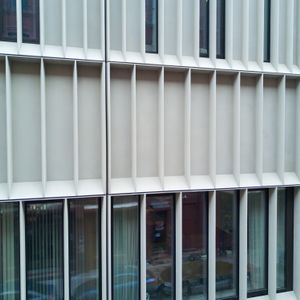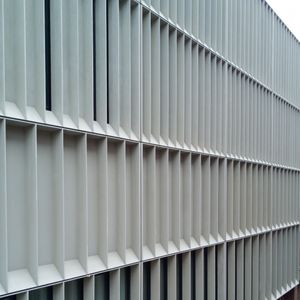55 Pearl Street "DUMBO" Townhouses
55 Pearl Street "DUMBO" Townhouses
The 55 Pearl Street townhouse complex consists of five, 5-story single-family/luxury townhouses, located across from a newly designated public park in a historic Brooklyn neighborhood that was once an industrial zone. The neighborhood, known as DUMBO (Down Under the Manhattan Bridge Overpass), has been revitalized into a bustling, popular mixed-use area filled with galleries, shops, restaurants and lofts.
Each townhouse is approximately 3,000 SF and is accompanied by private parking, rooftop terraces, 20' ceilings, fireplaces, and skylights. The Penthouse provides access to a private roof deck and covered entertaining space. Each unit also has a raised private entrance on the ground floor, clad with Ipe wood and bronze-coated aluminum panels; thereby, softening the entry experience in contrast to the precast concrete panels above. The (typical) units are approximately 18' wide except for the corner unit, which is 19'2" wide. A shared driveway with parking is carefully placed behind the garden level at grade. The total project/size is approximately 18,000 SF.
The building envelope incorporates a unique louvered precast concrete panel system cast with ultra-high performance concrete (UHPC). The UHPC louvered system is attractive and energy efficient, allowing sunlight to filter through the interior while providing sufficient shade and privacy for the residents. The robust UHPC louvers, each 18' x 11', contain a series of ribs (with no rebar) that cover a total surface area of 8,560 SF. The customized panel color (patina/green-grey) was designed to blend with and complement the surrounding historic neighborhood - built largely with brick and includes some older, weathered façades. In addition to blending in with existing structures, the townhouse complex also meets other design requirements including function, energy efficiency, and longevity.
At the time of construction, this project was the first of its kind in North America. It demonstrated how a newer material technology (UHPC), used in an innovative precast louvered/façade application, allowed the perfect blend of old and new architecture, without compromising the integrity and appeal of the surrounding, historic neighborhood. Furthermore, the UHPC precast façade ensures the building's capacity to withstand the test of time, thanks to the material’s superior durability properties including resistance to harsh environmental elements (severe weather, abrasion, impact or chemicals, etc.). Also, due to the material's extremely low porosity, the façade will require very little maintenance which will help reduce overall maintenance costs throughout the lifetime of the complex.
AWARDS
- (2016) PCI Design Awards: Best Custom Solution
- (2016) AIANYS Design and Excelsior Awards: Residential Multi-Family: Award of Excellence
VIDEOS
LOCATION
Brooklyn, NY
ARCHITECT
Alloy Development


