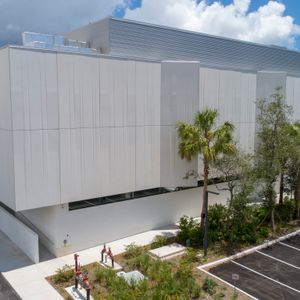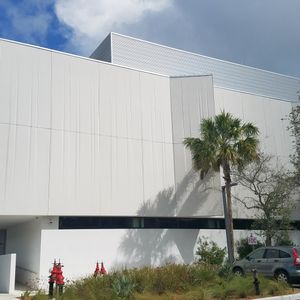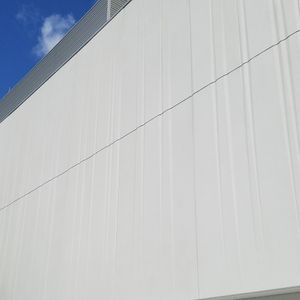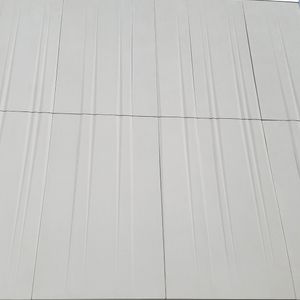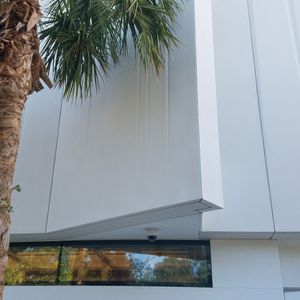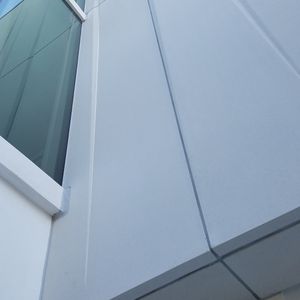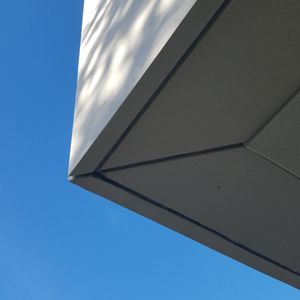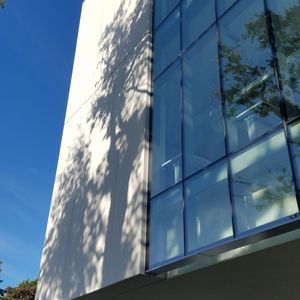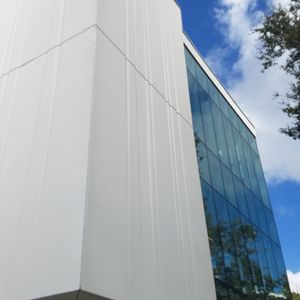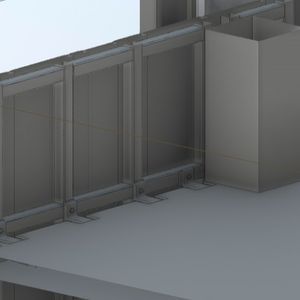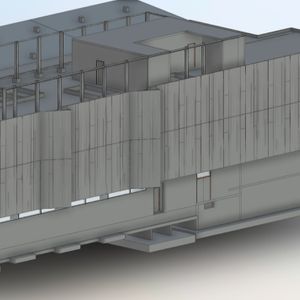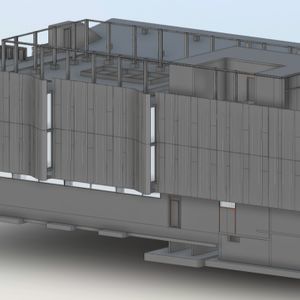The Constance & Miguel Fernandez STEM Center, Ransom Everglades School
The Constance & Miguel Fernandez STEM Center, Ransom Everglades School
The Constance & Miguel Fernandez STEM Center is an institution that prides itself on innovation and cutting-edge education with a forward-thinking faculty and an award-winning student body. The building is a 21st-century facility that caters to educating future scientists, technology gurus, engineers, and mathematicians.
The STEM Center is located at the entrance of a historic Campus. Its location intentionally creates a quad that showcases the school’s commitment to academic excellence, the arts, and next-generation environments for teaching and learning.
Understanding the principles of STEM education, the school envisioned a 45,000 SF Center for Math and Science that allows for a multidisciplinary approach to education for faculty and students. The project’s collaboration areas enhance team-based learning and promote an environment of thought leadership, experimentation, and creativity.
Flexibility and adaptability, from moving walls to movable furniture and services, make this facility one of the country's leading STEM high school centers. The center includes 10 Classrooms, 11 Laboratories, the Center for Excellence in Teaching and Learning, two faculty areas, and a re-configurable multi-purpose room for approximately 200 that enables the school to host lectures, exhibitions, art installations, and robotic competitions. The roof level of the center has an outdoor laboratory designed for modular agriculture. Most of the roof's surface hosts photovoltaic panels, contributing to the pursuit of the USGBC’s LEED® Silver or Gold level of certification.
The primary design challenge was to provide a façade system that imposed no more than 48psf dead load, served as a rain barrier, conveyed the three-dimensional architectural surface articulation, and could withstand the high-velocity wind zone. GATE proposed a building envelope solution that reflected the core mission statement of Ransom Everglades and also provided forward-thinking construction prefabrication methods.
Precast concrete was chosen for the center’s building envelope because the owner and designer wanted to create a responsible building that was as intelligent as the students, faculty, and activities it houses. With a 38psf dead load, GateLite met and exceeded the stringent engineering challenge. Moreover, the lightweight system maintains the same design intent and characteristics admired by the Ransom Everglades and the Perkins&Will design team.
The STEM building is in one of the most vulnerable areas of its coastal city and it had to be a high-performing smart building at all levels - in its structure, its systems, and even in how the architect planned it. The precast concrete façade is an integral part of the STEM building, which gets attention as one the most innovative STEM buildings in its region and possibly the nation. With the same spirit as Ransom Everglades, GateLite is a perfect system for a facility that promotes technology and innovation.
“Brave, Bold and Brilliant.”
- Pat Bosch
Lead Designer, Perkins&Will
AWARDS
RELATED STORIES
- Exemplary Sustainability With GateLite In South Florida
- Ransom Everglades STEM Center, Ascent, Spring 2022
- Ransom Everglades School STEM Building
- Ransom Everglades School STEM Building / Perkins&Will
- Ransom Everglades STEM Center
VIDEOS
LOCATION
Coconut Grove, FL
ARCHITECT
Perkins&Will


