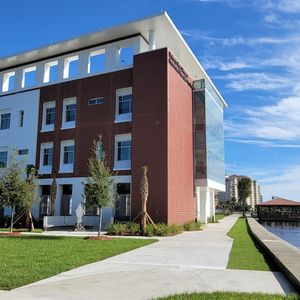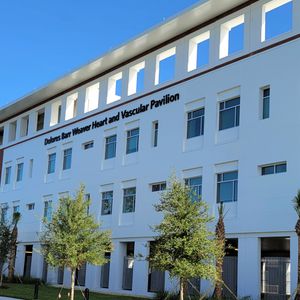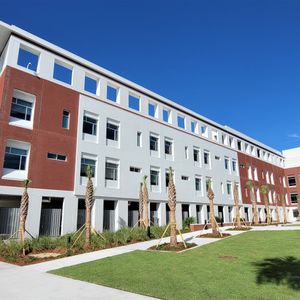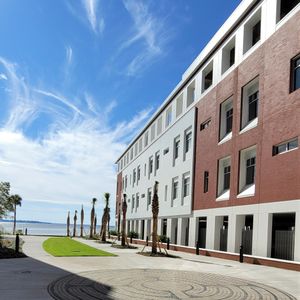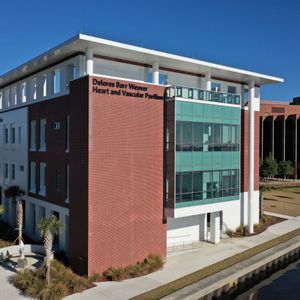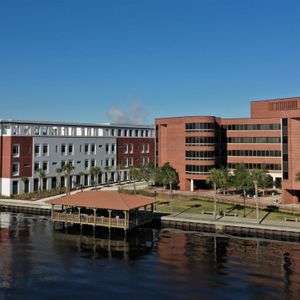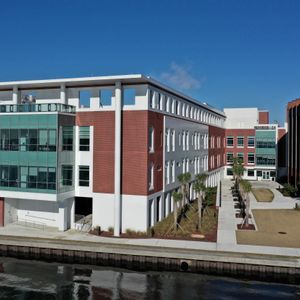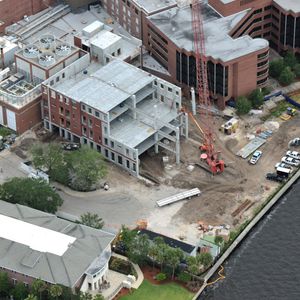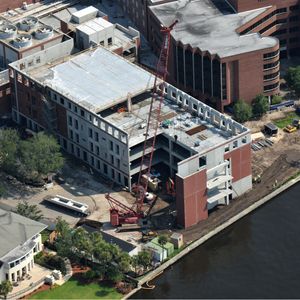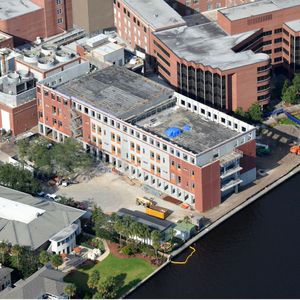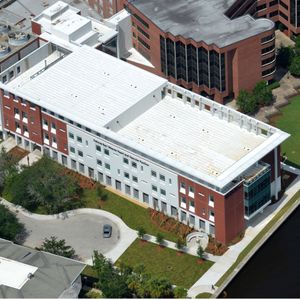Ascension St. Vincent’s Foundation Delores Barr Weaver Heart and Vascular Pavilion
Ascension St. Vincent’s Foundation Delores Barr Weaver Heart and Vascular Pavilion
The Delores Barr Weaver Heart and Vascular Pavilion is a four-story, total precast concrete structure featuring embedded Summitville brick. The lower level offers parking while the two center levels are designed for patient care. The pavilion includes 30 medical and surgical rooms as well as 30 intensive care rooms. The fourth level (the roof) is currently being used for mechanical purposes; however, it is intended to become office space in the future. As needs change or more space is needed, the building was designed with future growth in mind. Precast concrete solutions offer a high level of flexibility in terms of design and construction. The new addition can be easily modified and expanded vertically, allowing for the addition of new floors as needed.
The Haskell Company's decision to utilize a prefabricated concrete solution was driven by an aggressive schedule on an extremely tight jobsite. The project features load-bearing walls and columns as well as flat slabs, double tees and hollow core flooring components that were prefabricated in an enclosed facility, ensuring quality control and minimizing potential issues that could arise from on-site construction.
A challenging aspect of the design was the presence of large openings in exterior walls, some of which were utilized as shear walls. Despite the challenges, it only took ten weeks to set 547 prefabricated concrete components and enclose the 58,000 SF facility.
The total precast concrete approach streamlined the construction process, reduced the number of trades required and minimized disruptions on a jobsite with limited laydown areas for product and installation. Furthermore, despite the presence of two existing hospital buildings adjacent to the site, the hospital remained operational throughout construction.
LOCATION
Jacksonville, FL
ARCHITECT
Gresham Smith & Partners


