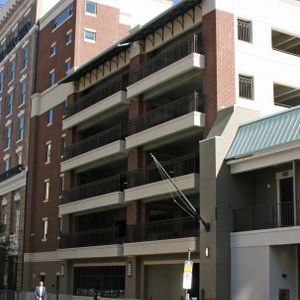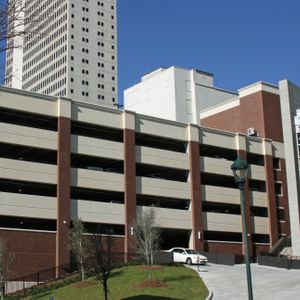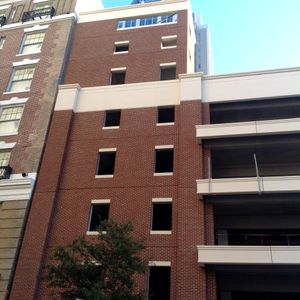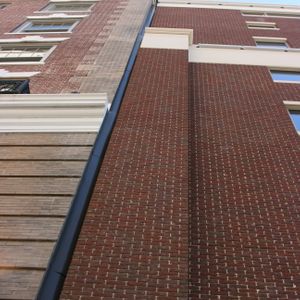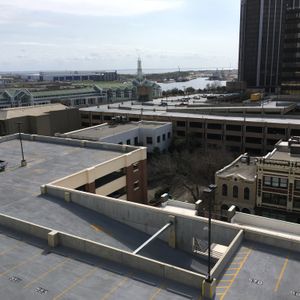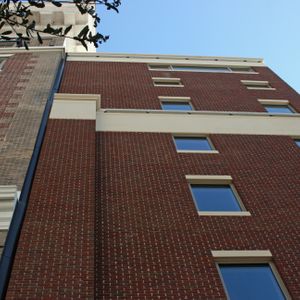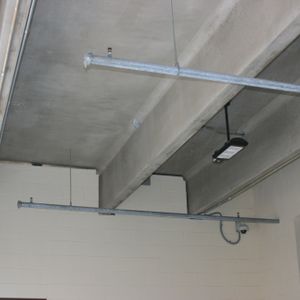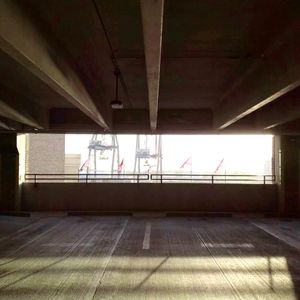Battle House Renaissance Mobile Hotel & Spa Parking Garage
Battle House Renaissance Mobile Hotel & Spa Parking Garage
The Retirement Systems of Alabama’s 383-car, six-level total precast, load-bearing parking structure, constructed next to the nationally-registered historic Battle House Renaissance Hotel, delivered a design solution that solved much-needed parking for the hotel and surrounding properties while enhancing the Mobile, AL Historic and Entertainment District.
By combining structural and architectural pre-fabricated elements, Goodwyn, Mills and Cawood was able to bridged the gap between traditional building methods and modern prefabricated techniques. The garage’s architectural precast façade features embedded wood-mold brick and limestone finish bands which mimics the 100-year-old hotel. The structural precast concrete frame is comprised of long-span double tees, structural beams, columns, spandrels and shear walls.
In addition to blending the architectural precast concrete façade with the old-world charm of the hotel, the project site was situated between the hotel and a law office. The precast components were precisely installed with only four inches separating the structure and the two flanking buildings.
LOCATION
Mobile, AL
ARCHITECT
Goodwyn Mills Cawood


