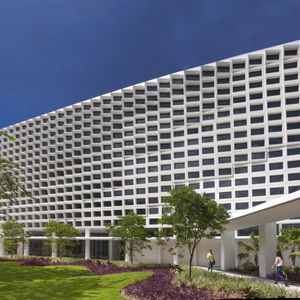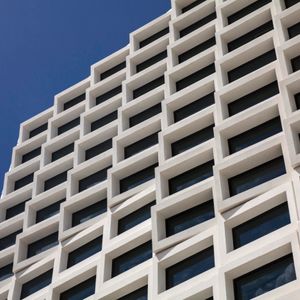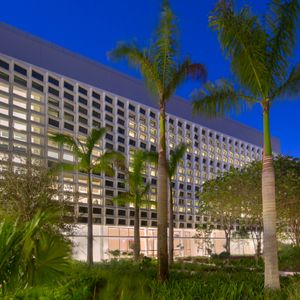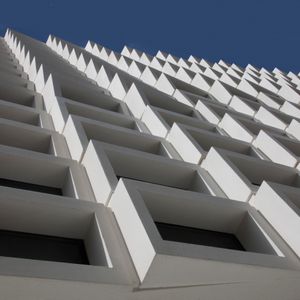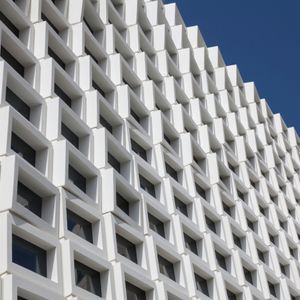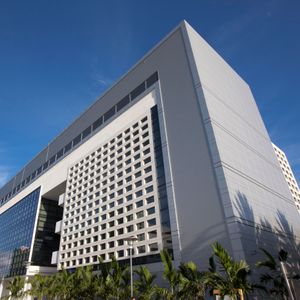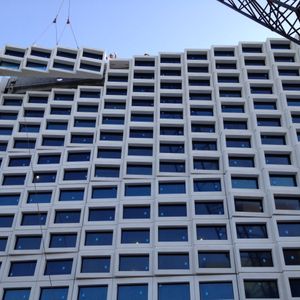Florida International University Science Complex
Florida International University Science Complex
The ultramodern exterior façade on the 136,000-square-foot Science Complex at Florida International University (FIU) features a pre-glazed architectural precast system, which was a cost- and time-efficient method of enclosure. The unique tilting window openings that climb up six stories provide cooling solutions and a dramatic design that grabs the attention of students and campus visitors.
The Science Complex and Academic Health Center 5 create a GATEway to the Academic Health Sciences district. These highly efficient, smart buildings from the interiors to the facades work together to tie the existing campus to the new.
FIU conducted a thorough sun study to determine how they could best shade the structure from the hot Miami sun. The parametrics of the precast concrete façade on the Science Classroom Complex focused on heat mapping and shadowing. On the south elevation, the precast concrete window punch panels create an interesting sun shading element. Precast concrete was the only exterior option that offered the design flexibility to yield so many different shade patterns. A logarithm was located where more shade was needed. The concrete window panels are rotated in two directions. The panels became flat in areas where less shade was required. That whole dynamic reacts to solar and heat exposure.
“People think they have to make buildings insular to protect from sun and heat. If only we understood that buildings can self-protect and self-shade, it is a win-win situation. The structure was to speak to the ethos of what we are doing: being conscious environmentally, being innovative scientifically, and creating buildings that deal with well-being."
- Pat Bosch
Principal, Perkins&Will
For the final structure, seven different types of windows were produced with angles varying from 0-15 degrees, including panels, which had multiple degree openings. A total of 148 panels and over 1,000 openings were cast.
“GATE Precast was very collaborative. We utilized Revit models to communicate with their engineers to maximize efficiencies with the precast module. We also planned how deep, how wide and how they would be supported off the structure.”
- Pat Bosch
Principal, Perkins&Will
To accelerate the overall project schedule, GATE Precast installed the windows into the precast punched-window panels at its Kissimmee, FL facility, which reduced trades at the jobsite and allowed the interior work to begin sooner.
“Working with Perkins&Will and FIU has been very challenging, which is fun for us. To meet their vision, they pushed both the material and our capabilities as precasters."
- Bryant Luke
GATE Precast, VP Special Operations
FIU constructs its campus with resiliency in mind. Through the help of a FEMA grant, FIU holds the designation of Disaster-Resistant University and is home to the Academy for International Disaster Preparedness.
AWARDS
- (2014 & 2015) PCI Design Award, High Education Building, Honorable Mention
- (2013) Sidney Freedman Craftsmanship Award
RELATED STORIES
LOCATION
Miami, FL
ARCHITECT
Perkins&Will


