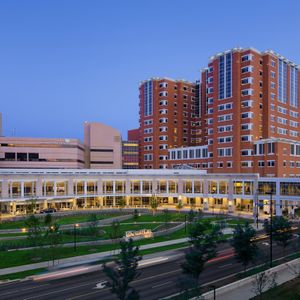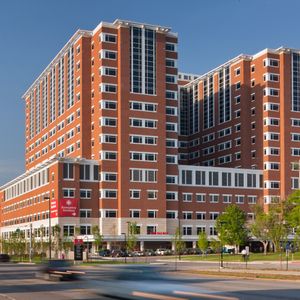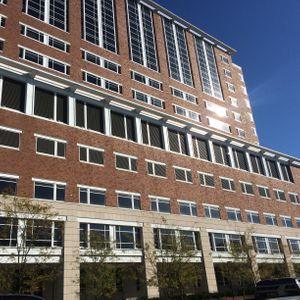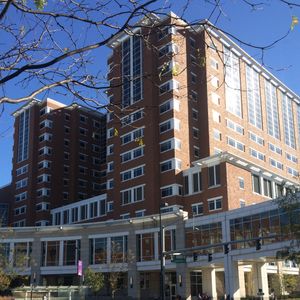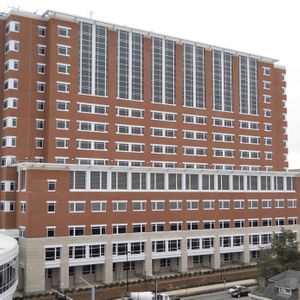University of Kentucky Albert B. Chandler Hospital Pavilion A
University of Kentucky Albert B. Chandler Hospital Pavilion A
The University of Kentucky Albert B. Chandler Hospital – Pavilion A bridges where the art and science of medicine coexist. The architectural precast concrete exterior was designed to harmonize with the traditional brick and stone campus. The brick façade features five different brick colors, requiring more than 1 million pieces to complete. In addition to meeting the requisite expectations of a high-quality finished project, the university wanted the façade to include an insulation system capable of meeting strict energy codes while providing a continuous air and vapor barrier. The designers were also looking for a solution that would allow the administrative floors to become operational as soon as possible and be constructed in a manner that provided minimal disruption to the local campus life.
GATE worked on a design-assist basis with the University, GBBN Architects, and AECOM for about 1 1/2 years before the project began construction.
“The project team was challenged early on to eliminate a year from the construction schedule. The building’s exterior skin was a big component of the construction’s critical path, so the need to accelerate the construction of it resulted in reviewing all skin options.”
- Tom Gormley
Principal, GBBN Architects
Insulated precast panels were selected because they could be erected quickly and provide a finished exterior wall with edge-to-edge continuous insulation. Complementing the panels was a curtain wall and windows that were unitized and installed quickly in the large cast openings.
The insulated precast concrete panels created a high-performance envelope providing energy efficiency, strong aesthetics, and faster speed of construction. The insulated precast system proved exemplary in meeting the energy code requirements, providing an R-value comparable to R-29.
The hospital provides a “front door” to the medical campus and connects to three existing facilities. The project was originally designed with hand-set blocks and brick. During the design phase, the design team researched other façade options to ensure speed, quality, and performance as well as an exterior that perfectly matched existing campus buildings. Through a series of mockups, GATE successfully demonstrated how the European thin brick used in the prefabricated wall system could provide the dramatic appearance required to match other campus buildings and its ability to exceed other project requirements.
"Thin-set brick, insulating panels allowed us to achieve the design objective of matching the adjacent campus structure, with a better performing exterior skin, where the quality of construction could be better controlled, and still take a significant amount of time off of the project schedule."
- Tom Gormley
Principal, GBBN Architects
Scheduling was a key challenge. The precast panels embedded with thin brick were delivered and erected at night to reduce traffic problems around the site.
“If they had tried to use hand-laid brick, it would’ve taken forever to get it completed, and the site—at the front of the hospital—would have been disrupted for a long time with materials and scaffolding. The hospital was enclosed two to three times faster with a prefabricated exterior solution.”
-Bill Sparks
PE Chief Engineer, GATE Precast
The university was able to open the administrative area of the hospital well ahead of the original timeline, allowing workers valuable months to move in and get settled, while the patient floors were being completed. This durable façade system will provide a long service life and a safe and healthy environment for its patients for years to come.
AWARDS
- (2014) PCI Design Awards: Best Sustainable Design Award
- (2014) PCI Design Awards: Best Healthcare/Medical Building Honorable Mention
RELATED STORIES
VIDEOS
LOCATION
Lexington, KY
ARCHITECT
GBBN Architects | AECOM


