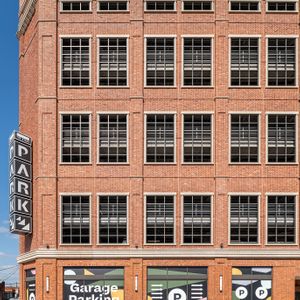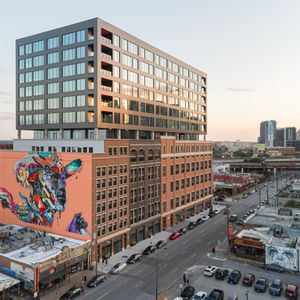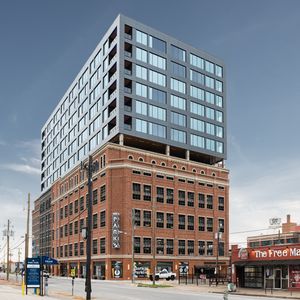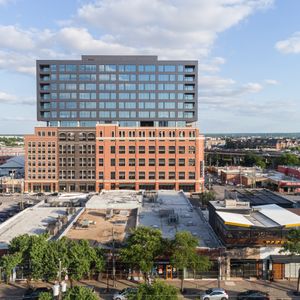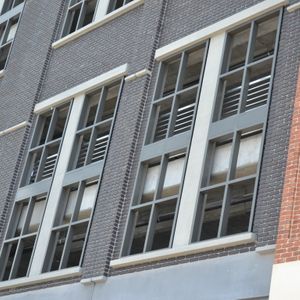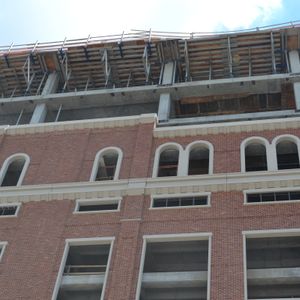The Stack Deep Ellum
The Stack Deep Ellum
It was crucial that the exterior architecture of The Stack, a cutting-edge Class AA office building in downtown Dallas, gave a respectful nod to the brick-and-mortar architecture of the neighborhood in which it would reside.
Architectural precast was the indisputable choice for accomplishing the task in the historic Deep Ellum neighborhood, given its adaptability, affordability and efficiency. The building’s lower volume of embedded thin brick blends seamlessly with area architecture, while the upper volume aesthetically offers an innovative office model for the future with its modern aesthetic and visual prioritization of outdoor amenity spaces for the building’s occupants.
"Precast concrete was chosen to meet the aesthetic, constructability and budget goals for the lower volume's brick façade."
- Christine Robbins-Elrod
Principal, 5G Studio Collaborative, Dallas, TX
Designed by the 5G Studio Collaborative of Dallas and constructed by Whiting-Turner of Plano, Texas, the North and West elevations of The Stack’s 11-story parking garage feature architectural precast panels embedded with three different colors of tumbled thin brick. Each elevation of the garage is complete with architectural picture frame projections around the windows. A detailed precast concrete cornice separates the floors of workspace, which seem to float over the traditional architecture of the parking garage.
The precast façade begins at level 2 and extends through level 10, while the ground level consists of hand-set brick. Level 1 includes 15,000 SF of street-level retail space, with levels 2 through 9 supporting the building’s structured parking. Casting the complicated arched window features and detailed cornice work reflects GATE’s partisanship.
"Three unique and different colors of brick were used on the north elevation along with three differing window patterns to give the impression of three different buildings on this façade."
- Norm Presello
Operations Manager, Structural, GATE Precast, Hillsboro, TX
Shipping the panels was a particular challenge, as some of them were as wide as 16 feet wide by 25 feet long and weighed more than 31,000 pounds.
"In most instances, the precast had to be hoisted from a busy city street adjacent to the site for installation. This was carefully coordinated through on-time deliveries with the crane and delivery trucks utilizing a single-lane road closure tucked strategically along the façade."
- Norm Presello
Operations Manager, Structural, GATE Precast, Hillsboro, TX
Now complete, the 16-story building’s upper seven levels include flexible office space with extensive building amenities such as a 10th-floor amenity terrace, unobstructed views of downtown Dallas, private tenant balconies, a state-of-the-art fitness facility, a tenant lounge and conferencing space, 24/7 on-site security and fully covered parking. On one sizeable exterior wall, Tristan Eaton's mural, which pays tribute to the neighborhood's rich history, can be seen with its bold use of color, neighborhood attributes and hyperrealism.
The Stack is one of the first construction projects in Dallas to receive WELL certification. The Stack is also LEED Gold certified. Additionally, to ensure its place in the future, The Stack was designed to meet the digital needs of the future and has received WiredScore Platinum certification which means the structure's digital connectivity goes above and beyond to meet its occupiers' digital needs, now and in the future.
AWARDS
- (2022) PCI Design Awards - Building Award: Best Facade-Only Parking Structure
- (2021) PCMA Best Office/Parking Architectural/Structural
RELATED STORIES
VIDEOS
LOCATION
Dallas, TX
ARCHITECT
5G Studio Collaborative


