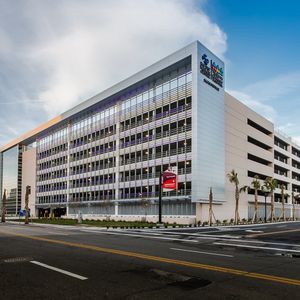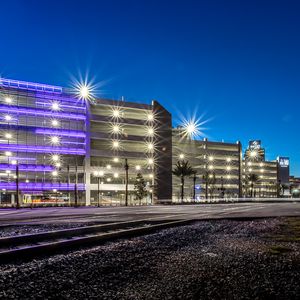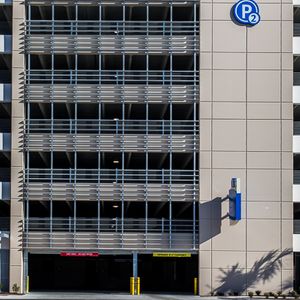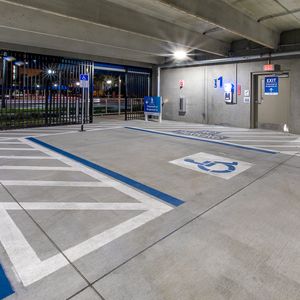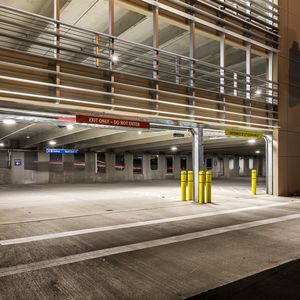Baptist Medical Center Parking Structure Lot A
Baptist Medical Center Parking Structure Lot A
The new 7-story Baptist Medical Center Parking Structure Lot A in Jacksonville, FL, is singular in purpose and expansive in scope. It became the largest parking garage for GATE Precast to ever supply and erect from its Jacksonville plant.
Begun and completed during five months in 2017, the $10.8 Million design-build garage was erected at the hospital’s congested downtown campus. The massive, all-precast structure is comprised of 665,000 SF of precast beams, columns, double tees and stairs, and can accommodate up to 2,185 vehicles.
The precast components needed for the project were diverse and numerous. Ultimately, GATE produced and supplied 856 factory-topped double tees, 96 columns, 180 spandrels, 90 ledger/IT beams, 80 10" walls, 40 12" shear walls, 144 10" light walls and 60 stairs and landings.
Early involvement was crucial, as the garage’s 42-foot column spacings had to accommodate GATE’s oversized 14-foot-wide double tees. The garage design incorporates wider tees to reduce the number of joints as well as special detailing over the T-beams for a smoother patient riding experience. The garage also features an aesthetically pleasing architectural finish.
“These items required special detailing and attention in the manufacture of each precast piece. All were implemented extremely well by GATE Precast. We were also particularly pleased with the color, and smooth consistency of the underside of the tees, which provides a smooth surface, which helps to amplify the lighting distribution as well. This makes for a very well-lit garage even with its rather large footprint.”
– Clyde “Ted” Moore III, AIA
FreemanWhite, A Haskell Company
The factory-topped double tee parking garage has 6 elevated levels, is 7 bays wide, and is complemented by three stair towers with precast stairs and one triple elevator tower. The 354' by 430' footprint of the garage is skewed on one end to fit the unorthodox dimensions of the project site. Challenges were addressed early and often. Timely coordination between all parties in regards to design, trade coordination and logistics was crucial, which helped resolve potential issues in the field. Due to a hurricane and other weather delays during construction, GATE’s coordinated team effort made up for lost time and finished the project ahead of schedule.
While having the project a mere 10 miles from the prefabrication facility made it easier to coordinate deliveries, particularly the large double tees, there was one hurdle – the Florida Department of Transportation permitted escorted deliveries only between 9 a.m. and 3 p.m. That meant GATE had to carefully plan its loads to ensure the oversized pieces were staged ahead of time to avoid delays at the site.
“Our design team and our clients are very pleased with the result of their precast product on this unique parking structure.”
– Clyde “Ted” Moore III, AIA
FreemanWhite, A Haskell Company
VIDEOS
LOCATION
Jacksonville, FL
ARCHITECT
The Haskell Company


