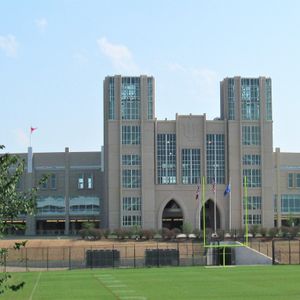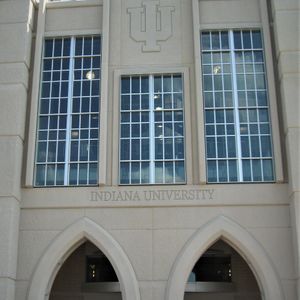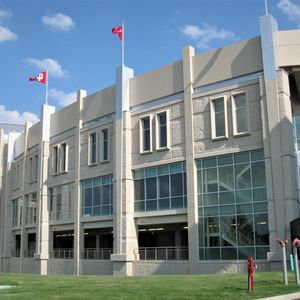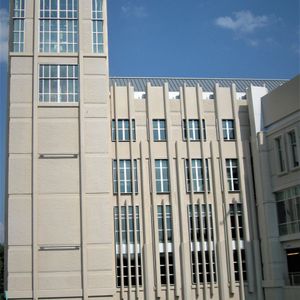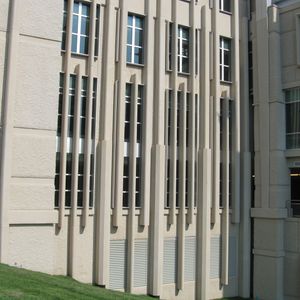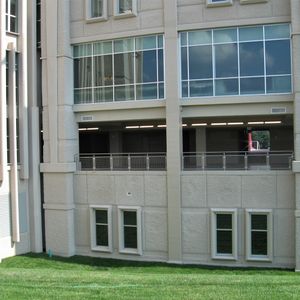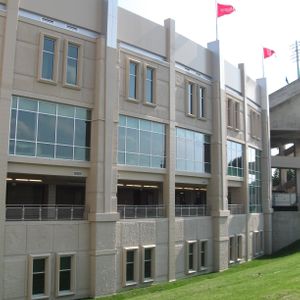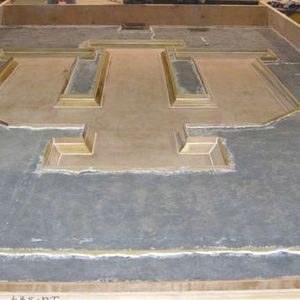North End Zone Facility at Indiana University Memorial Stadium
North End Zone Facility at Indiana University Memorial Stadium
Stylistically, the North End Zone references the collegiate gothic limestone architecture of the academic campus. Contextually connecting to the surrounding limestone quarries, precast concrete formliners were used to impart a split-faced limestone-like texture into the concrete.
This innovative approach reflects the University’s commitment to preserving its architectural heritage while leveraging modern construction methods. The precast panels, textured to replicate the look of giant limestone blocks, incorporate multiple finishes and were pre-insulated during manufacturing. These formliners were created by taking impressions from actual limestone blocks. Bands of smooth-faced precast were integrated with the textured areas to articulate the look of individual stone blocks. The corners of the towers feature panels poured with an invisible cold-formed joint at the outside corner, allowing significant depth to each leg and further enhancing the illusion of large stone blocks.
Narrow, smooth-faced piers rise from the base, framing curtain wall openings and accentuating the structure’s verticality, giving the impression of carved stone detailing.
The decision to use precast cladding addressed the challenge of matching existing campus structures predominantly built with cut limestone. Precast offered the flexibility to achieve the desired aesthetic while providing a more cost-effective, schedule-friendly, and sustainable solution.
The addition serves as both a physical connection between the stadium’s original east and west stands and a symbolic link between the past and future of university athletics. This connection is exemplified by the Hall of Champions, a museum-quality exhibit on the addition’s top floor showcasing the history of the school’s athletics. The facility also supports the future of the athletics program with a 24,000 SF weight room, administrative offices, coaching and staff spaces, and team meeting rooms.
The North End Zone Facility at Indiana University Memorial Stadium sets a new standard for architectural excellence, with its precast architectural concrete panels serving as the benchmark for future projects. The quality of the addition's exterior, including its surface consistency, uniform color, and precise panel alignment, is now the reference point for upcoming university endeavors. This commitment to quality ensures that all future projects will meet or exceed the high standards established by this iconic addition.
AWARDS
LOCATION
Bloomington, IN
ARCHITECT
Ratio Architects


