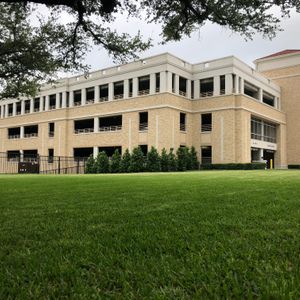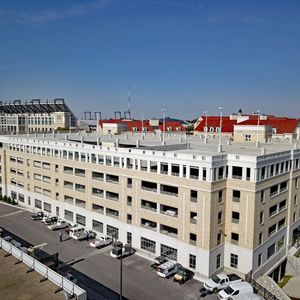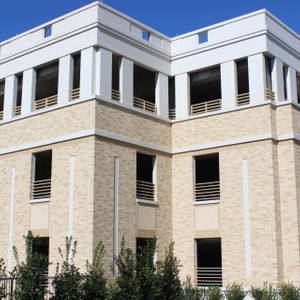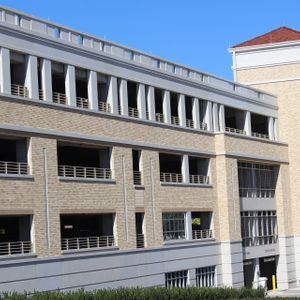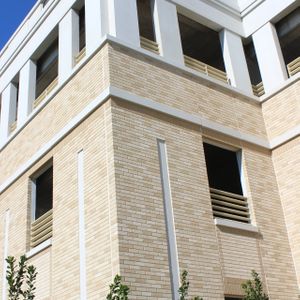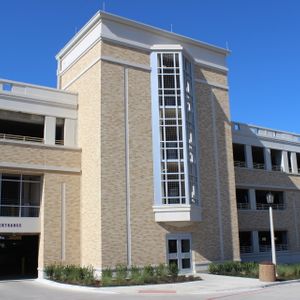TCU Worth Hills Parking Garage
TCU Worth Hills Parking Garage
The six-level, 391,400-square-foot parking garage was constructed to meet the demand for on-campus housing at Texas Christian University providing 1,199 new parking spaces. The garage is open on all sides and has ample lighting for student safety. The garage was constructed on a tight site due to surrounding construction and was built over a creek that runs under the bottom of the parking garage. Using precast concrete to construct the garage ensured speed of construction for incoming students’ use.
The architectural precast façade is embedded with thin brick and complements the existing brick blend used on the campus. Many of the architectural features of the garage match the neighboring Amon G. Carter Stadium and other buildings around campus. The embedded thin brick panels were created using a three-brick blend of buff, beige and cream.
AWARDS
VIDEOS
LOCATION
Fort Worth, TX
ARCHITECT
KSQ Architects | Walker Parking Consultants


