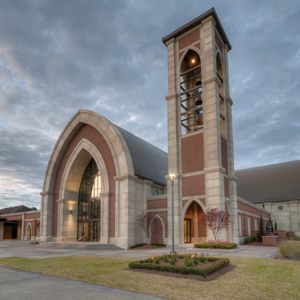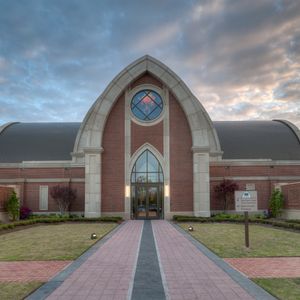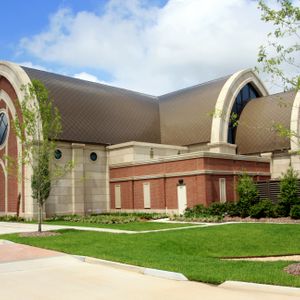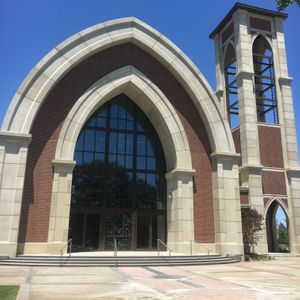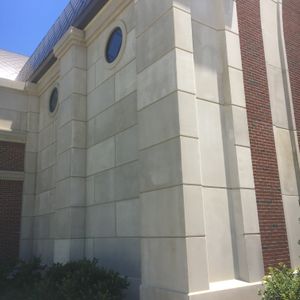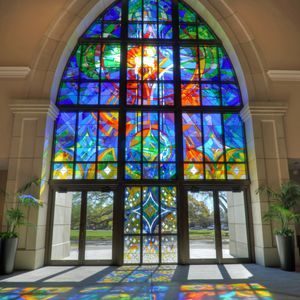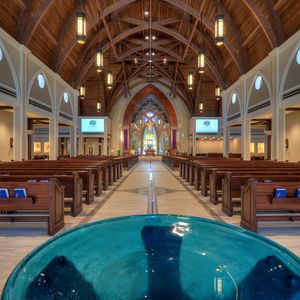St. George Catholic Church
St. George Catholic Church
The St. George Catholic Church seats 1,200 parishioners including a chapel, which fits an additional 120 people. The school and community it serves is over 100 years old. The new church serves as the cornerstone of the campus and will be a beacon to the catholic faith community for years to come. This simple, yet elegant design is a collage of transcendental Christian motifs veiled within the fabric of historic religious archetypes, such as the Gothic Arch.
Grace Hebert Curtis Architects engaged GATE as a design-assist partner early in the design phase to explore the best techniques and paneling options to achieve this look.
“GATE Precast's design assistance was critical to achieving the owner's lofty design goals - an aged limestone and brick motif and the inclusion of several gothic-style archways.”
- David Hebert
Principal, Grace Hebert Curtis Architects
The efficient and creative use of precast concrete played a vital role in construction and aesthetics. To achieve the stone aesthetic, GATE used a proprietary casting method to create different shades in the façade as well as randomness within the panels. Through close team collaboration, the panel joints were reduced to ½ inch at most areas at the front of the church to further achieve the look of stone.
The inlaid brick pattern was achieved by placing old fired bricks shipped from overseas into liners with various joint thicknesses. The brick veneer precast concrete panels along the base perimeter of the building serve not only as an aesthetic cladding but also as the lateral stability of the structure. These panels are designed to resolve forces from both the structural diaphragm and, in select cases, the forces from the precast arches.
"Through design-assist, we easily modified the panels to become load bearing instead of suspended from steel, which saved us nearly $350,000 in steel costs."
- David Hebert
Principal, Grace Hebert Curtis Architects
The bell tower, having both interior and exterior precast, is a stacking system that required the use of multiple hidden connections to ensure the precast was erectable. The tower had to be perfectly cast to ensure a seamless transition to the brick-arched panels.
The all-encompassing architectural and structural design requirements of the project serve as an excellent showcase for the inherent strengths of precast concrete.
"The experience was fantastic. The panels went up almost flawlessly."
- David Hebert
Principal, Grace Hebert Curtis Architects
AWARDS
RELATED STORIES
VIDEOS
LOCATION
Baton Rouge, LA
ARCHITECT
Grace Hebert Curtis Architects


