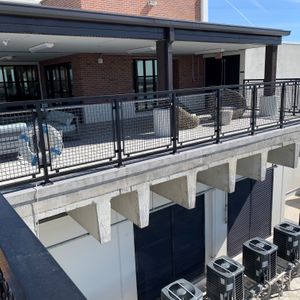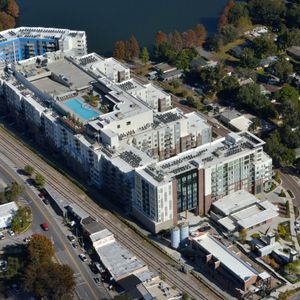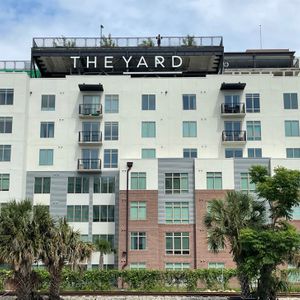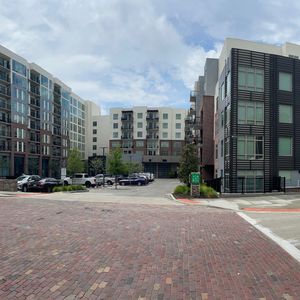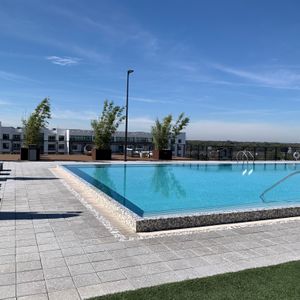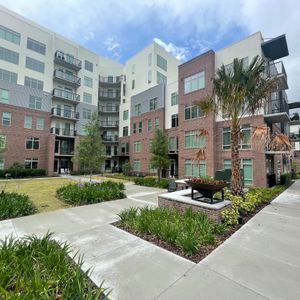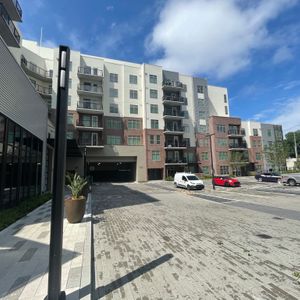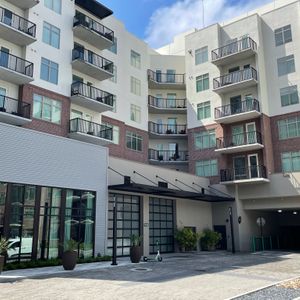The Yard at Ivanhoe
The Yard at Ivanhoe
The Yard at Ivanhoe, a 591-unit apartment complex with retail space and an interior parking garage, was one of the largest active multifamily projects in Orlando during construction. It also became one of the largest-ever projects for GATE Precast, totaling some 1.2 million square feet, all of which was produced in its Jacksonville plant.
The incorporation of 8-inch precast hollow core planks and balcony slabs in the apartment buildings and 26- and 34-inch precast double tees, walls, spandrel panels and slabs in the parking structure provided a uniform and high-quality aesthetic finish to the complex. The precast hollow core planks also helped inexpensively minimize fire risk and achieve sound transmission control ratings required of a multifamily project.
"GATE Precast provided extensive design-assist services and was engaged early in the project’s design phase. Gate was a valuable team member, bringing their years of experience to the table. That positively benefited the project in terms of technical structural design, constructability, project phasing and sequencing."
– Doug Leonard AIA
Baker Barrios, Orlando
The nine-level precast parking garage – one of the tallest in Orlando – was very much in the critical path. The apartment building literally wraps around the garage, enabling residents to access parking from every apartment floor. Getting it constructed early, made possible with precast, helped keep the fast-paced project on track.
"It was critical to the schedule to get the garage up as fast as possible, because we could then start building on all four sides of it."
– Jeff Jennings
President, Jack Jennings & Sons, Orlando
Perhaps most impressively – a swimming pool on top of the garage was supported by large 34-inch double tees. When filled with water, the pool weighs an incredible 360 tons.
“The challenge was designing the garage structure to withstand the load of the pool and additional amenities, including a cabana club.”
– Brian Griffis
Vice President of Sales, GATE Precast
Despite the additional weight, the structural precast passed the required load test with flying colors. Precast engineer Leap & Associates determined a final mid-span deflection of only ¾ inch (the allowable tolerance was 1 to 1.5 inches).
"It was a good feeling. Everyone did a good job in the design and installation, and it all came together."
– Jeff Jennings
President, Jack Jennings & Sons, Orlando
The Yard at Ivanhoe apartment development in Orlando was completed on schedule in spring 2021, in large part because of the flexibility and dependability afforded by precast concrete. The development was designed by Baker Barrios Architects and constructed by Jack Jennings & Sons, both of Orlando.
"Precast is ideally suited for quality control, cost control and scheduling. And being able to get the garage up quickly did wonders for the schedule."
– Jeff Jennings
President, Jack Jennings & Sons, Orlando
LOCATION
Orlando, FL
ARCHITECT
Baker Barrios Architects


