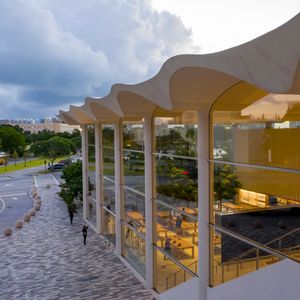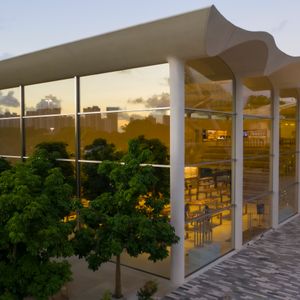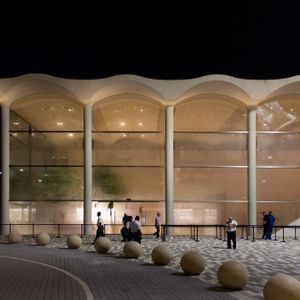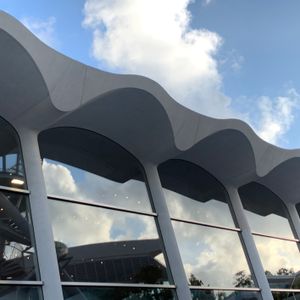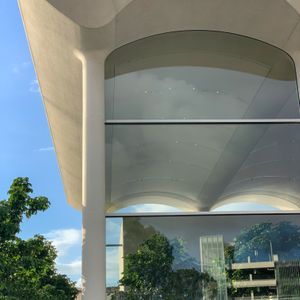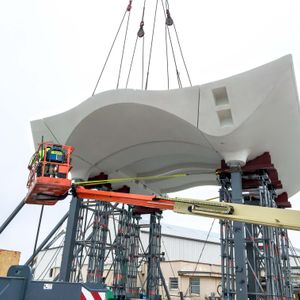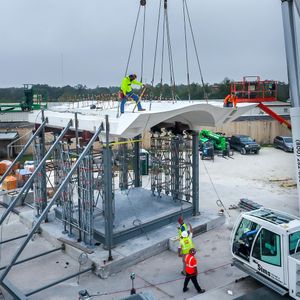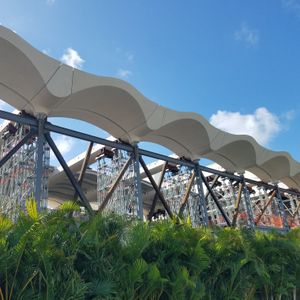Retail Store at Aventura
Retail Store at Aventura
Through the incorporation of prefabricated concrete, a two-story retail store provides a visual anchor to Miami’s Aventura Mall and draws patrons into the shopping experience in a decidedly visual way.
Concrete building components are integral to the design, as they tie together columns and create the roof and lateral shear diaphragm through the use of steel column caps prefabricated into the beam ends, which are integrated with the facade glazing and mullion systems.
The store features a large, open, tree-filled atrium, an amphitheater and a stone feature wall capped by an undulating roof made of precast concrete beams and vaults. Additionally, the roof draws its inspiration from Miami’s Art Deco roots and consists of 80-foot concrete beams that span 60 feet between columns. The beams are clad by acoustic fabric underneath and are joined by concrete arches that contain various building systems. Support columns are clad with concrete sections as well, and the entire assembly is grouted to create a seamless integrated whole.
“Prefabricated concrete was chosen primarily for the aesthetics, but it also helped us solve problems related to the constrained site and tight schedule.”
– Owner’s Representative
It’s perhaps concrete’s adaptability and malleability that gave it the edge over other building systems. The project required extremely tight tolerances and offered little room for installation attachments and adjustments. The team addressed this challenge with a lightweight precast concrete design that improved maneuverability and workability.
“We love the simplicity of the design. Not just for the elegance of the simplicity but knowing the simplicity of the design hides a web of complexity under the surface. That makes it even more special."
– Owner’s Representative
Equally noteworthy – the collaboration between architect of record ODP Architects of Hollywood, FL, architect Foster + Partners of San Francisco, concrete specialty engineer EConstruct of Orlando, GATE and general contractor Brodson Construction Inc. of Miami helped ensure every piece of the project met the owner’s goals.
“No one trade was left standing alone to resolve conflicts or design goals. Every member of the team worked together and explored every option before final decisions were made.”
– Bruce Bartscher
Vice President of Operations, GATE
The careful planning and collaborative problem-solving resulted in a beautiful structure that feels light and airy, with soaring glass windows. The owner loves the elegant simplicity of the design and appreciates how the designers were able to achieve a beautiful, resilient and energy-efficient solution that met all of their needs.
AWARDS
VIDEOS
LOCATION
Aventura, FL
ARCHITECT
ODP Architects | Foster + Partners


