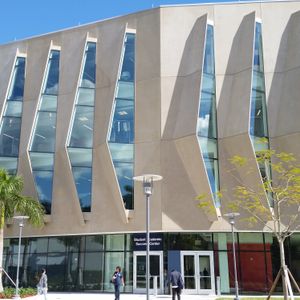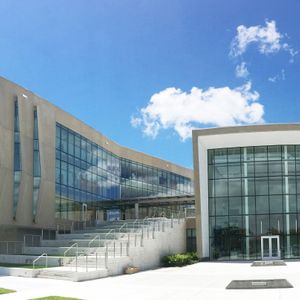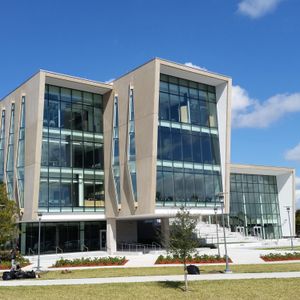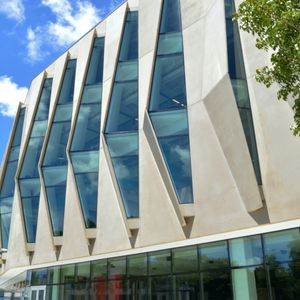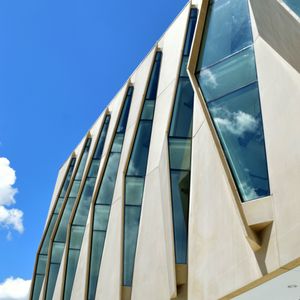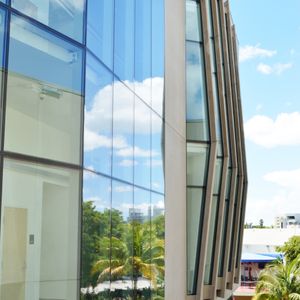Florida International University Student Academic Center
Florida International University Student Academic Center
The four-story multipurpose student support complex is the first point of contact for students who attend Florida International University from around the world. The FIU Student Academic Center is built to inspire with a burnished finished architectural precast façade with extremely angled fin panels that have a metallic look and thin profile.
The idea of shaded palm fronds inspired the building façade strategy. The window openings, which look like fish fins or gills, are central to the building’s distinctive look. The openings were a strategic lighting choice and were based on how a palm frond diffuses light in the environment. Through shade studies, Multistudio created a design that balanced natural light, limiting the native heat and keeping the center’s interiors cool.
The center has a unique appearance and much like a chameleon, it changes as the light changes. The designer began with a metal panel concept but converted the plan to use architectural precast concrete to achieve cost and durability benefits. In wanting to maintain a metallic look, the precast concrete panels were created with a thin profile and given a polished finish.
Three-dimensional models were used to perfect the design. The 2” thick finned panels required coordination between Balfour Beatty and the rest of the design team to support the highly complex window openings, which feature three pieces of mirrored glazing and six precast concrete pieces.
“This was such a magnificent use of precast. The fins just made the exterior architecture beautiful, as well as, bringing light into the building. It makes you want to see from the outside how the light feels when you are sitting inside one of these rooms.”
- Marty Huie, Jacobs Engineering Group
2019 PCI Design Award Jury Member
Precast concrete was the ideal choice for this project because of its strength and flexibility of design. The shape and finish of the precast concrete panels met the design goal of simulating metal. The concrete itself is stronger than other materials and provides a highly durable, wind-resistant building envelope which is highly important given the location of the center.
FIU constructs its campus with resiliency in mind. Through the help of a FEMA grant, FIU holds the designation of Disaster-Resistant University and is home to the Academy for International Disaster Preparedness.
AWARDS
RELATED STORIES
VIDEOS
LOCATION
Miami, FL
ARCHITECT
Multistudio (formerly Gould Evans)


