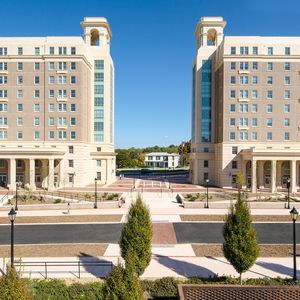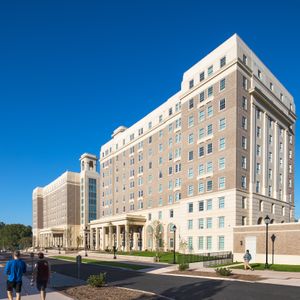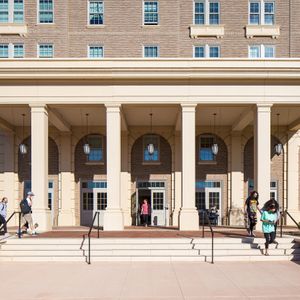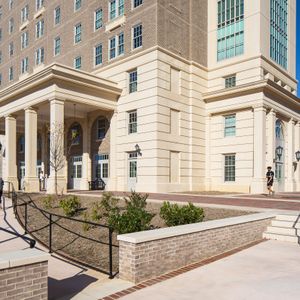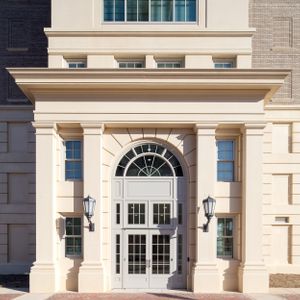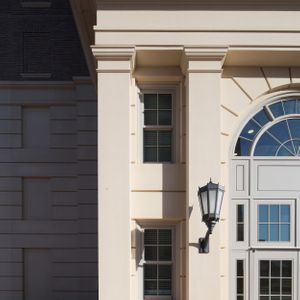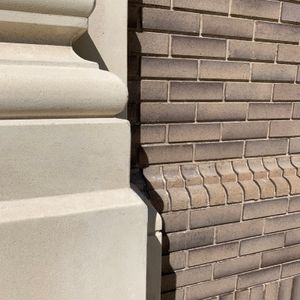Johns and Moss Halls
Johns and Moss Halls
Johns and Moss Halls at Longwood University in Farmville, VA were excellent candidates for renovation and adaptive reuse. The 10-story housing facilities were old and dark with poor insulation and needed a major upgrade. Rather than demolish the 50-year-old residence halls, the University chose to use an insulated precast concrete envelope system with embedded brick that closely mimicked the campus’ historical aesthetics, met the needs of the modern college student and stayed within the tight budget and timeline.
With these structures being housing for students, timeline was a critical item. The precast concrete envelope system made it possible to, in effect, create two new dormitories in little more than a school year.
“A traditional masonry wall and precast trim wall system could not have been constructed within the scheduled time. The delay would have cost the project over $1 million in lost revenues and other soft costs and negatively affected the university's on-campus student housing portfolio.”
– Thomas Frisbie-Fulton
Owner, Longwood Housing Foundation, LLC
The primary design objectives were to achieve consistent architectural details and give the monotonous layout some articulation and architectural interest. The designers were able to achieve these goals by using repetitive forms, which included thin brick embedded in precast concrete with limestone accents with an acid-etch finish.
GATE worked collaboratively with designers Little Diversified Architectural Consulting and Franck & Lohsen, as well as general contractor English Construction, to develop the final detailing of the building envelope. The strategy allowed for the smooth development and approval of shop drawings, so that the production of the panels could be accelerated to meet the project schedule.
“The precast producer was brought on early to provide design-assist services as the construction documents were finalized. This allowed for the smooth development and approval of shop drawings so that the production of the panels could be accelerated to meet the project schedule.”
– Richard Naab
Little Diversified Architectural Consulting, Arlington, VA
To reform the outdated residence halls into buildings with modern amenities, the project team first stripped them down to the steel frame. The entire facade was then replaced with an architectural precast concrete panel system supported on separate foundations that did not add loading to the existing structural steel frame.
By painting the backside of the precast concrete wall system, GATE eliminated the need for additional trades to add insulation and drywall to the interior of the dorms.
Durability and precision were provided with factory-controlled production, which meant that the panels could be delivered to the job precisely when needed. The phased delivery minimized the number of student rooms out of commission and allowed one tower to remain occupied while the other was renovated. It also accelerated construction and reduced the number of trades on site.
“Using the precast concrete facade as a new lateral force–resisting system, the structures received an upgrade to make them capable of resisting the current prescribed lateral forces without replacing the original steel structure.”
– Jason Davis
Engineering Manager, GATE Precast
The self-supporting precast concrete cladding system is now bringing beauty, structural capability and excellent thermal performance to students residing in these modern campus dorms.
AWARDS
- (2022) PCI Design Awards: Best Higher Education/University Building
- (2021) PCI Design Awards: Higher Education/University Honorable Mention
VIDEOS
LOCATION
Farmville, VA
ARCHITECT
Little Diversified Architectural Consulting | Franck & Lohsen Architects


