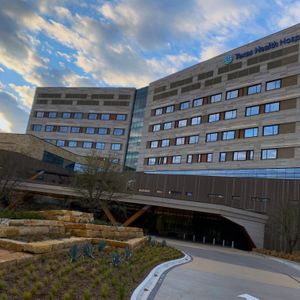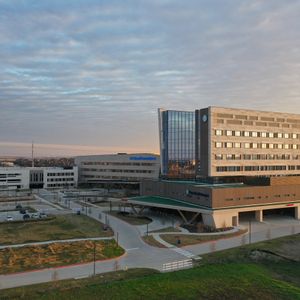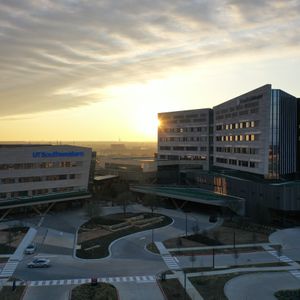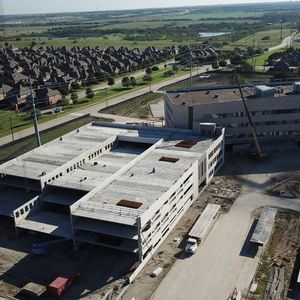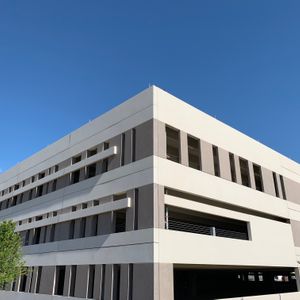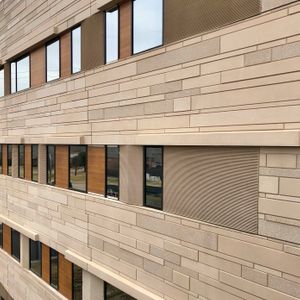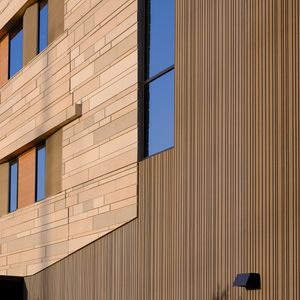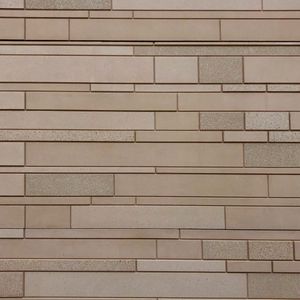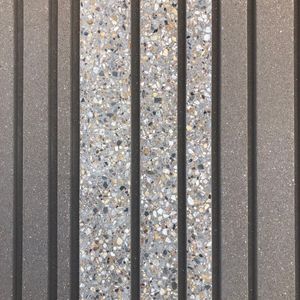Texas Health Frisco Hospital and Garage
Texas Health Frisco Hospital and Garage
The Texas Health’s 20-acre hospital campus began as a joint venture between UT Southwestern Medical Center and Texas Health to facilitate outpatient clinics and expand comprehensive cancer centers, women’s care, and other services to the Frisco, TX community.
Using GATE projects Perot Museum of Nature and Science and Nordstrom as precedents, HKS embraced GATE’s design-assist process to develop a façade system utilizing insulated architectural precast with a GateStone finish that resembles the look of the local Granbury chopped stone. Using Grasshopper and Dynamo generative design tools and BIM modeling, HKS and HKS Line created a design that met the demands of economy and randomness using custom formwork and four unique finish techniques, including polishing which produces different colors and textures within one panel.
The hospital's architectural precast concrete exterior façade features insulated architectural precast spandrels and wall panels with vertical filler panels between ribbon windows. The ground floor wall panels, accented with a vertical ribbed pattern, feature a limestone finish with a rich, dark chocolate tone. For the upper floor panels, the design team selected a light, desert tan tone and designed three different exterior steps in the face to bring attention to horizontally segmented areas individually finished through sandblasting, acid etching, polishing, and surface retarder. This technique simulates stacked natural limestone used on the building.
The hospital's eight-story podium design features architectural precast panels with a vertical reveal pattern and the same rich, chocolate color and acid-etched finish as the ground floor wall panels. HKS added intermittent vertical polished bands that stretched over three or four ribs to give the elevation a lighter-colored vertical aesthetic feature.
The architectural precast elements on the 325,000-square-foot, 73-bed acute care hospital tower are similar to the MOB with linear bands having multiple offsets and finishes. The panel joints are “stair-stepped” to hide the caulk joint and eliminate a true vertical joint between spandrels after installation. This aspect made the sequencing of the installation of the panels critical and required installing the panels left to right along each floor line.
“After project completion, it was found that the design-assist process with GATE saved the project 2% on the precast budget as well as saved a month on the construction schedule when compared to a traditional design bid build project. The addition of the 2” XPS insulation between the precast layers contributed to the construction schedule and budget savings due to the reduction in labor and time to install batt insulation in the stud cavity.”
- HKS
Designed to be environmentally friendly, the exterior precast façades on the hospital and campus absorb heat during the day and reduce the demand for air conditioning.
Combining the look and feel of the architecture associated with the new bed tower and MOB, with the performance of an all-precast concrete parking system, gave the owner a contiguous look throughout the new campus. The parking structure’s exterior cladding panels uniquely work in both architectural and structural capacities. The bright white and dark brown colored panels with a flame-cut granite finish also support the double tees.
AWARDS
- (2022) The European Centre: Green Good Design Awards
- (2021) IIDA Health Interiors Award in the Hospital/Community category
- (2021) AIA Dallas Enlaces - People's Choice Award
- (2021) Center for Health Design - Touchstone Award, Silver
- (2021) IIDA Healthcare Design Award - Best in Competition
- (2021) AIA Detroit Honor Awards - Master Planning Award (with an emphasis in Healthcare)
- (2021) HCD - Healthcare Design Showcase - Honorable Mention Award
- (2021) TX ASLA - Landscape Design (Award of Excellence)
- (2021) PCI Design Awards: Best Healthcare and Medical Building
- (2021) PCI Design Awards: Sustainable Design Award Honorable Mention
- (2020) Precast Concrete Manufacturers Association (PCMA) - Best Overall Use of Precast
- (2020) ENR Best Healthcare Award
- (2020) ENR Project of the Year Finalist
- (2020) D CEO’s 2020 Awards - “Outstanding Collaboration” (Texas Health Frisco and UTSW)
- (2019) Frisco - Developer of the Year (Texas Health Frisco and UT Southwestern)
VIDEOS
LOCATION
Frisco, TX
ARCHITECT
HKS


