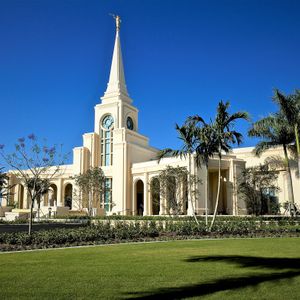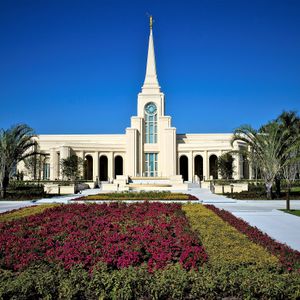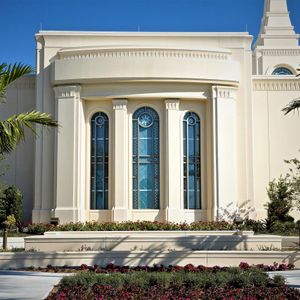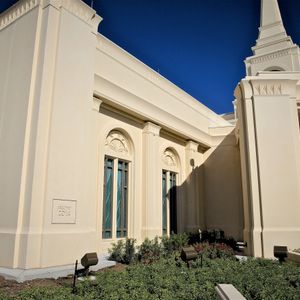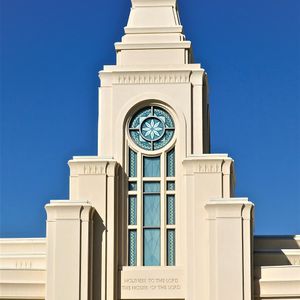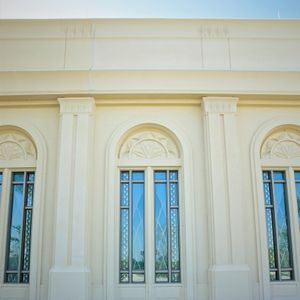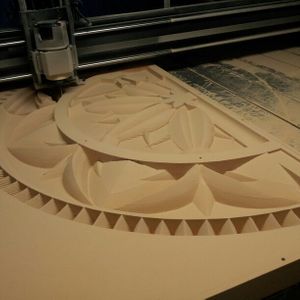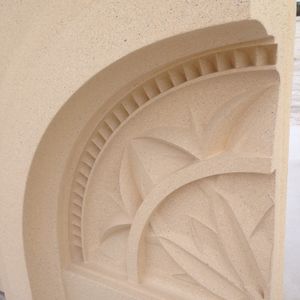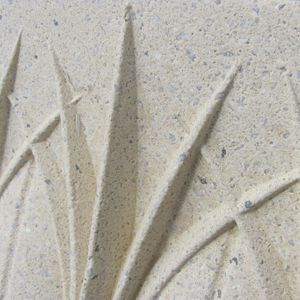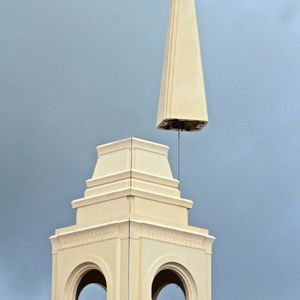Fort Lauderdale Florida Temple, The Church of Jesus Christ of Latter-day Saints
Fort Lauderdale Florida Temple, The Church of Jesus Christ of Latter-day Saints
In early 2011, the architect for the Architectural Nexus selected GATE as the precast design-assist consultant to assist in the development of the building’s precast cladding. GATE created a 3D model of the temple to assist with conflict resolution during the design-assist phase. The 30,000 SF temple consists of two levels. It features a curved colonnade with arched window openings and intricate mold work including a repetitive delicate grass motif on the temple’s columns and spandrels and lettering cast into the precast. The temple’s light-colored, acid-etch finish precast façade resembles natural stone used on many of the U.S. temples.
The monolithic 41-foot central precast spire was the biggest challenge on the project as the owner desired it be constructed with minimal or no joints. In order to create a monolithic steeple with minimal weight, GATE fabricated a steel stay-in-place inner form to allow the production of a hollowed-out, full-height precast piece. Reinforcement was attached to the inner form.
GATE has produced architectural and structural precast concrete components for more than 30 of The Church's temples. The Fort Lauderdale temple is the second temple constructed in Florida. The state’s first temple was also produced by GATE in 1994 and features well-detailed, white precast concrete panels.
“GATE is proud to be a part of the history of The Church of Jesus Christ of Latter-day Saints in Florida. In 1994, GATE produced the state’s first temple in Orlando, which stands today as a testament to the resiliency of architectural precast concrete. With its pure white marble enhanced mix design and acid-etch finish, the facade reacts with the sun as if it was installed yesterday.”
- Dean Gwin
President & COO, GATE Precast Company
LOCATION
Davie, FL
ARCHITECT
Architectural Nexus


