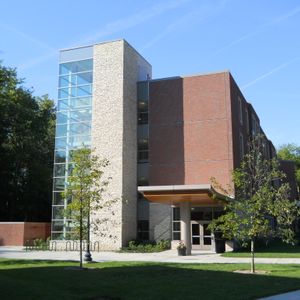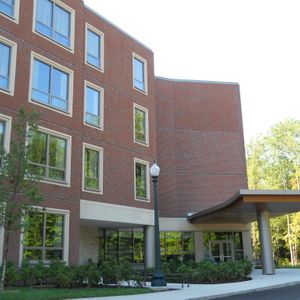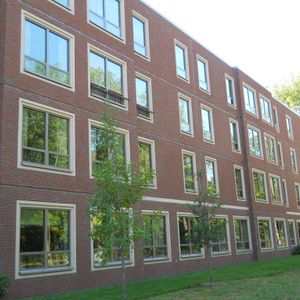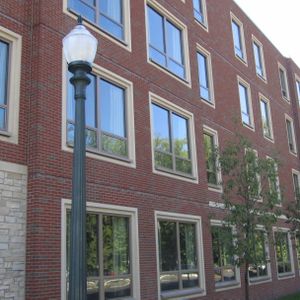Lakeside Residence Hall at Rose-Hulman Institute of Technology
Lakeside Residence Hall at Rose-Hulman Institute of Technology
Lakeside Residence Hall reflects Rose-Hulman Institute of Technology’s commitment to sustainability. The four-story, 75,000 SF residence was the first campus structure to meet LEED Silver certification standards. Precast concrete contributed to the sustainability of this project by incorporating integrated design, using materials efficiently, reducing construction waste and site disturbance, improving energy efficiency and indoor environmental quality and reducing noise.
The 240-bed residence hall features suite-style apartments on the first floor and the top three floors are designed for apartment-style living.
GATE collaborated with Ratio Architects to assist in the development of the precast concrete facade. The design team took advantage of precast concrete’s aesthetic versatility and enhanced their design without escalating the budget. GATE utilized BIM to eliminate design and installation conflicts with major building systems and to keep the project within budget.
The hollowcore precaster and steel fabricator had not been selected when GATE began working with Ratio. As a result of the aggressive schedule, GATE's BIM model and the other fabricators' models were developed concurrently, which made BIM irreplaceable. Construction of the residence hall took 11 months and came in under budget.
"Delivery of the project in a timely manner was greatly dependent on the design-assist method. Building and enclosing this building took two months. No traditional construction methods could have provided the same quality and construction speed."
- Jake Wagle
Project Manager, Garmong Construction
Prefabricated in a controlled factory environment, the energy-efficient insulated wall panels are comprised of 3” and 6” concrete wythes, with 3” of edge-to-edge extruded polystyrene insulation encapsulated between them. This insulation provides an R-value of 16, which effectively reduces energy consumption and helps manage building-related costs.
The insulated wall panels provide superior fire and sound resistance and help ensure an even temperature distribution creating an overall comfortable and efficient living for the dorm environment.
LOCATION
Terre Haute, IN
ARCHITECT
Ratio Architects





