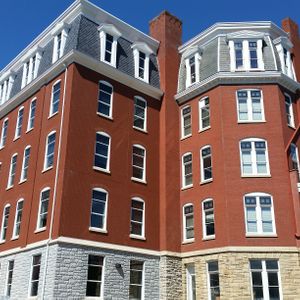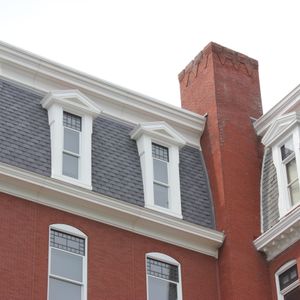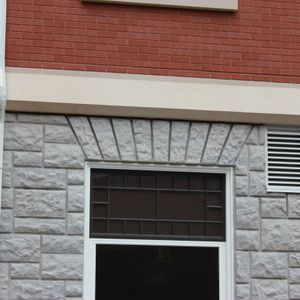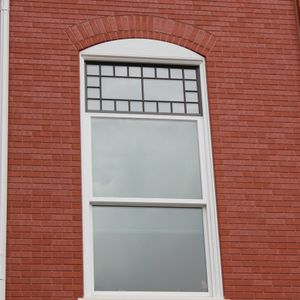The Summit Country Day School Addition
The Summit Country Day School Addition
In 2004, the historic Summit Country Day School in Cincinnati, Ohio, suffered a shocking partial collapse after excavation for an adjacent foundation wall undermined the structure. In 2014, a plan was put in place to rebuild the five damaged floors of the southeast wing.
Designed to replicate the historic, 1888 existing structure, the addition to The Summit Country Day School replacement wing was constructed using a total precast concrete solution for the structure and the envelope that would support the interior column-free flexibility. The classic Georgian architecture of the existing school is a great source of pride to the community surrounding the school so the matching of the existing structure was critical for design. Base panels were cast using custom formliners that allowed the precast concrete to match the stacked stone that is at the base of the existing structure. The next three floors consist of embedded thin brick with the top floor consisting of inwardly curved panels that have a large bottom cornice and a top mansard. To enhance envelope performance, insulation was pre-installed into the load-bearing precast concrete wall panels. Other prefabricated concrete components included columns, beams and hollow core floors on the interior.
“The resulting design provides excellent weather-tight and energy efficient performance far surpassing the capabilities of alternative envelope systems, including traditional masonry wall systems.”
- Richard Thomas
Vice President, SHP Leading Design
Critical to the project’s success was the tightly integrated design and construction team installing the five-story structure and envelope in 21 days.
“The intricate design of the existing facility could not have been re-created for the same dollars and certainly in the same time frame by any other construction approach. GATE Precast’s capabilities in design and fabrication far exceeded expectations in producing an extraordinary level of detailed panel profile and panel performance.”
- Richard Thomas
Vice President, SHP Leading Design
Aside from the aesthetic of the design, another thing to consider was the need to restrict noise to the hours of 8 a.m. and 5 p.m. As a result, work time was limited. Since precast concrete is produced offsite, it was the best solution for meeting the noise restriction criteria.
Using an integrated project delivery (IPD) methodology contributed to the successful completion of this project. Utilizing design-assist services and BIM technologies allowed the design team to carefully plan and execute the project as well as bring the project to completion in record time.
The total precast concrete solution allowed the project to be completed in 13 weeks. The shortened construction schedule allowed for cost savings, which enabled the project’s scope to support a complete mechanical system replacement.
Overall, this prefabricated building solution achieved the goals of the project. It was a cost-effective solution that met durability, schedule and performance criteria as well as replicated the historic structure’s original design.
AWARDS
VIDEOS
LOCATION
Cincinnati, OH
ARCHITECT
SHP Leading Design





