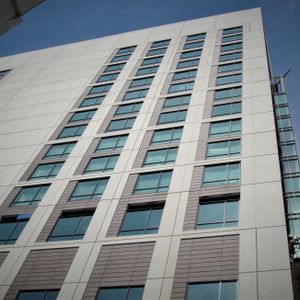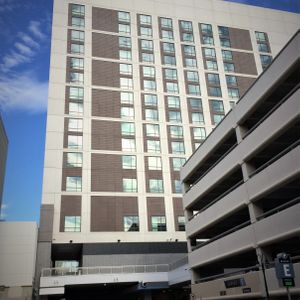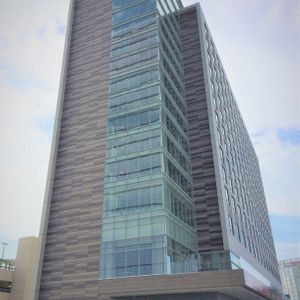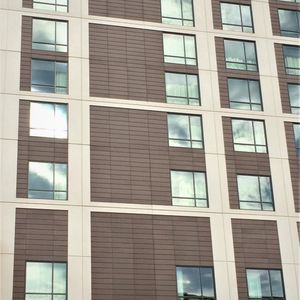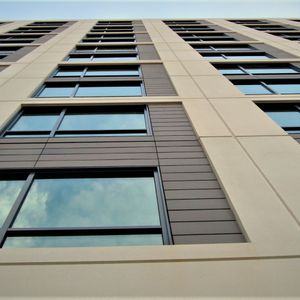Hyatt Regency
Hyatt Regency
The Hyatt Regency was constructed as part of a larger project that also included a 50,000 SF plaza, residential and office buildings. CallisonRTKL led the design of the 16-story, 270,000 SF hotel which features 300 guest rooms and 16,000 SF of meeting space. The main hotel's public floor opens to a unique elevated plaza, which connects the hotel and mall to a new metro station.
Due to the severely constrained site, a 7,500 SF ballroom, placed at street level, employs the new plaza as its roof.
The facade of the hotel is a mix of terracotta-faced precast and glass. The typical guestrooms along the east and west elevations are clad with modular precast panels that incorporate terracotta panel detailing with a double-height window expression.
At the intersections where the glass spine and modular precast panels meet on the north facade, architectural precast panels were embedded with a custom color blend and pattern of terracotta tiles that add vibrancy and interest.
A precast concrete solution was proposed early in the design process as a way of addressing a tight construction site with minimal laydown and storage space and the owner’s hard opening date, while still meeting important energy performance and sustainability goals. Different facing materials were studied before terra cotta was selected for aesthetic reasons.
At the time of design, the use of terracotta-faced precast as an alternative to terracotta rainscreen construction was an innovative technique so new to the design and construction industry that specifications nor design concepts such as panelization and detailing existed. CallisonRTKL and GATE and worked with PCI to develop and incorporate the standards and testing for terracotta-faced precast concrete.
One of the biggest challenges was to ensure the floor-to-floor heights worked with the tile dimensions to avoid having to cut the tile and leave an exposed edge. To resolve this, the team created a custom mullion that covers the edges. Punched window detailing was coordinated to ensure the tile joints aligned.
The Hyatt Regency project benefited by balancing the multiple benefits of the architectural precast system – economy, accelerated schedule and thermal efficiency – with the aesthetics of handset terra cotta.
This innovative use of terracotta tiles expands precast’s versatility giving architects a new way to use a longstanding material.
LOCATION
Tysons Corner, VA
ARCHITECT
CallisonRTKL


