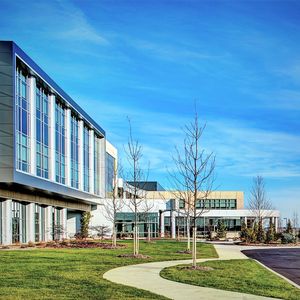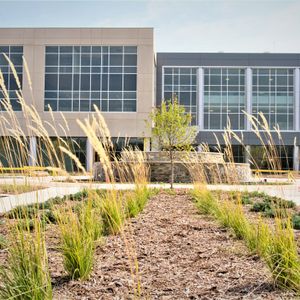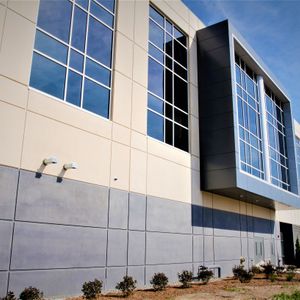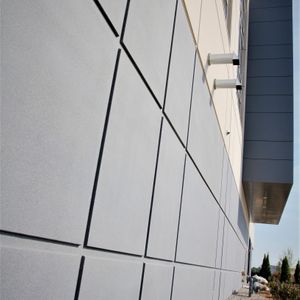Gordon Food Service Headquarters
Gordon Food Service Headquarters
Early collaboration between the precasters and design team was key to creating a functional and efficient high-performance precast concrete structure for the new Gordon Food Service Home Office in Wyoming, MI. Construction of the precast was divided between GATE Precast (architectural) and Kerkstra Precast (structural).
The 384,000-square-foot facility features two rectilinear wings, two and three stories tall, that meet at an angle at a central three-story lobby. The facility’s total precast concrete structural system – including columns, inverted tee beams, hollowcore planks and solid architectural panels – was designed to create 40-foot open bays that added flexibility to office layouts and promoted greater interaction among employees. The openness was enhanced by the installation of a raised-floor HVAC system, which was aided by the precast concrete structural framing.
A key benefit was precast concrete’s inherent fire resistance. The designers wanted to leave the interior structure exposed as much as possible, and a steel frame would have required adding fireproofing to the structure to achieve a one-hour fire rating. The natural fire rating provided by the precast concrete structure supported the creation of simple, clean ceiling lines while saving time and material costs.
The precast concrete also provided a required firewall between the wings at the connector, which consists primarily of steel with some glass curtain wall. The precast concrete elevator core and stair towers provide lateral stability for the building, allowing the precast concrete column and beam spacings to be stretched throughout the building.
Another significant benefit came from the precast concrete’s mass, which helped dampen vibrations in the structure. Therefore, the framing stiffness was critical as the designers wanted to install a raised floor HVAC and utility system that offered flexibility for moving offices and left the ceiling areas high and exposed. The precast concrete planks were placed with no topping and the flooring was installed using that as a base.
Utilizing hollowcore, the project team was able to achieve a clean, high interior ceiling, which brings natural light deep into the building. The precast structural system also provided a cost-effective platform for support of the raised access floor system. The main HVAC ducts run in vertical chases at the perimeter, allowing 12-foot ceilings to remain exposed and showcase the precast concrete finish.
Aesthetically, the precast system provided the flexibility for varying the color and textures to replicate the desired appearance. A buff finish was created using an acid wash with complementary aggregates, allowing for a richer color and smooth texture. To complement but contrast with the design, the lower panels feature a deep gray concrete mix that was acid-washed to give the appearance of dark granite.
Site delays were minimized by casting the precast concrete components off-site and delivering them as needed. With the help of precast, the building was designed to exceed a 100-year service life.
“Precast panels employed on the building’s exterior provide a consistent, low maintenance, clean aesthetic that is in keeping with the overall design intent, a welcoming, cost-effective, long-lasting, people-friendly facility.”
- Scott Vyn
Integrated Architecture
AWARDS
VIDEOS
LOCATION
Wyoming, MI
ARCHITECT
Integrated Architecture






