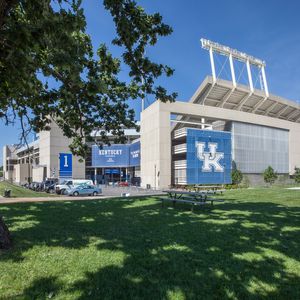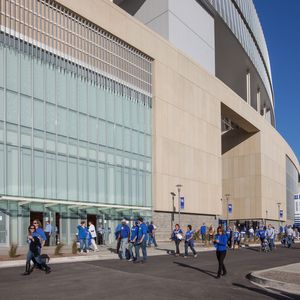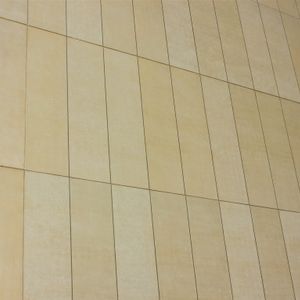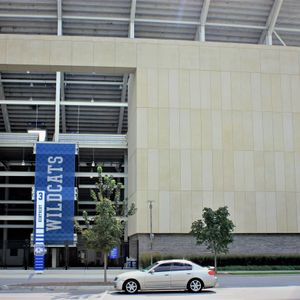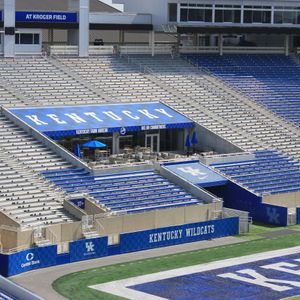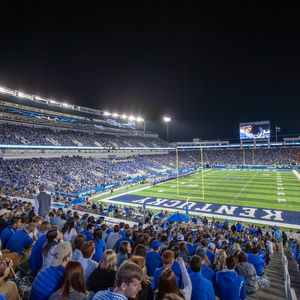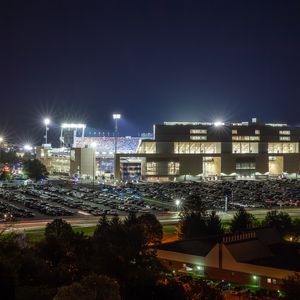Kroger Field at the University of Kentucky
Kroger Field at the University of Kentucky
The stadium expansion utilized both architectural and structural precast components. With construction needing to be completed between football seasons, precast was the best choice to ensure the schedule was met while allowing the stadium to remain open.
“The use of precast helped in allowing the exterior façade to be constructed quickly with minimal disruption to the game day experience.”
- Greg Hosfield
Architect and Project Manager, RossTarrant Architects
The overall goal of the project was to improve the stadium’s functionality and aesthetic appearance so that the overall fan and athlete experience on game days would be improved.
“The goals for this project included transforming the appearance of the existing stadium and enhancing the fan and athlete experience. The use of precast was instrumental in achieving these goals.”
- Kevin Locke
Senior Principal, RossTarrant Architects
Premium spaces were also created for game day and rental use throughout the year to provide additional revenue opportunities for the university. To help accommodate more use and alleviate pedestrian congestion, the stadium’s concourses were widened, resulting in the need for a new exterior façade. Architectural precast concrete was chosen for the façade because of its durability and aesthetic capabilities.
The precast panels were cast large to reduce the number of pieces and bearing points which reduced overall cost. To achieve the architect’s design appearance of smaller panels, the larger panels were divided into smaller sections with reveals and two finishes, heavy and light sandblast, in a random pattern to highlight the smaller panel size.
“With the two finishes, one mix was able to be utilized, which gave two distinct looks while saving cost.”
- Greg Hosfield
Architect and Project Manager, RossTarrant Architects
Also, a curved precast concrete façade adds a new look to the old stadium’s exterior.
Panels were designed to complement existing precast concrete panels on the stadium, which had previously been provided by GATE in a 1999 addition to the structure. Insulated panels were used in some locations for superior thermal performance. The insulated panels helped contribute to the stadium’s achievement of LEED Silver certification. Other contributing factors include overall envelope performance and recycled content as well as the precast panels having been produced regionally.
The interior of the stadium also required adjustments in order to create a luxury seating area. A section of the existing precast stadium was removed and replaced with new columns, raker beams, double risers and walls with wider aisles and controlled access to the party deck area.
One consideration taken into account during the project was the protection of the field’s underground drainage system while erecting the structural precast. To protect the system, a path and crane pad were built with timbers to distribute the heavy load of the precast panels that were brought in via trucks as well as the weight of the panels during installation via crane.
Using precast concrete helped the design team meet their goals for the project while keeping the budget and schedule in line.
AWARDS
VIDEOS
LOCATION
Lexington, KY
ARCHITECT
RossTarrant Architects | HNTB


