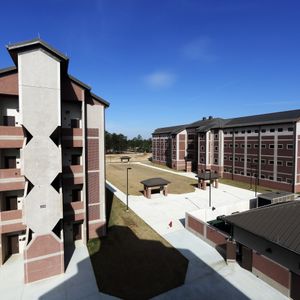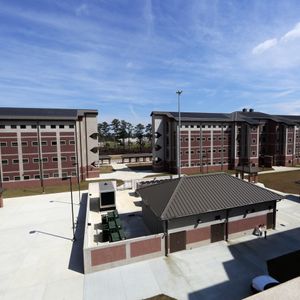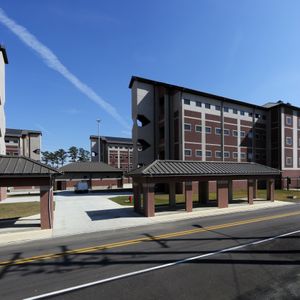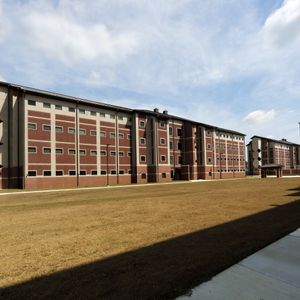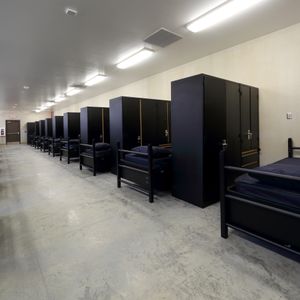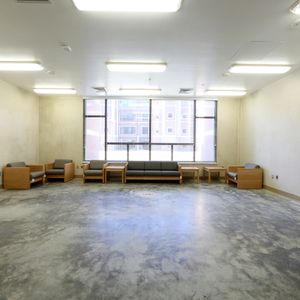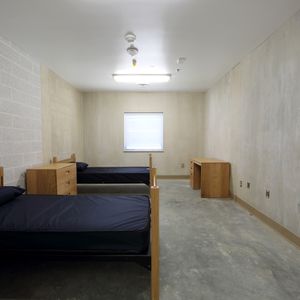Camp Shelby Army and National Guard Mobilization Center Operational Readiness Training Complex
Camp Shelby Army and National Guard Mobilization Center Operational Readiness Training Complex
The four, four-story total precast barracks feature insulated load-bearing exterior walls and double tees. The main design challenge was incorporating precast panels into a facility that was required to meet progressive collapse and to conform to UFC 4-023-03. The project was built to be a 100-year-plus facility. Being constructed with an all-precast system extends the facility's life and provides the ability to withstand even the most extreme Gulf Coast weather conditions. The barracks can be used as a hurricane shelter if needed because of the durability and resiliency that the total precast concrete structures provide.
The thermally efficient walls exceeded ASHRAE 90.1 and helped accelerate the design and construction schedules. The smooth troweled finish on the interior side of the concrete wall panels was left exposed providing a clean, durable interior finish that eliminates the need for additional interior finishes. The precast components offer several sustainable design concepts that meet the military’s Silver LEED requirements.
AWARDS
- (2018) PCI Gulf South Design Awards, 2nd Place Winner
RELATED STORIES
LOCATION
Camp Shelby, MS
ARCHITECT
The Johnson McAdams Firm


